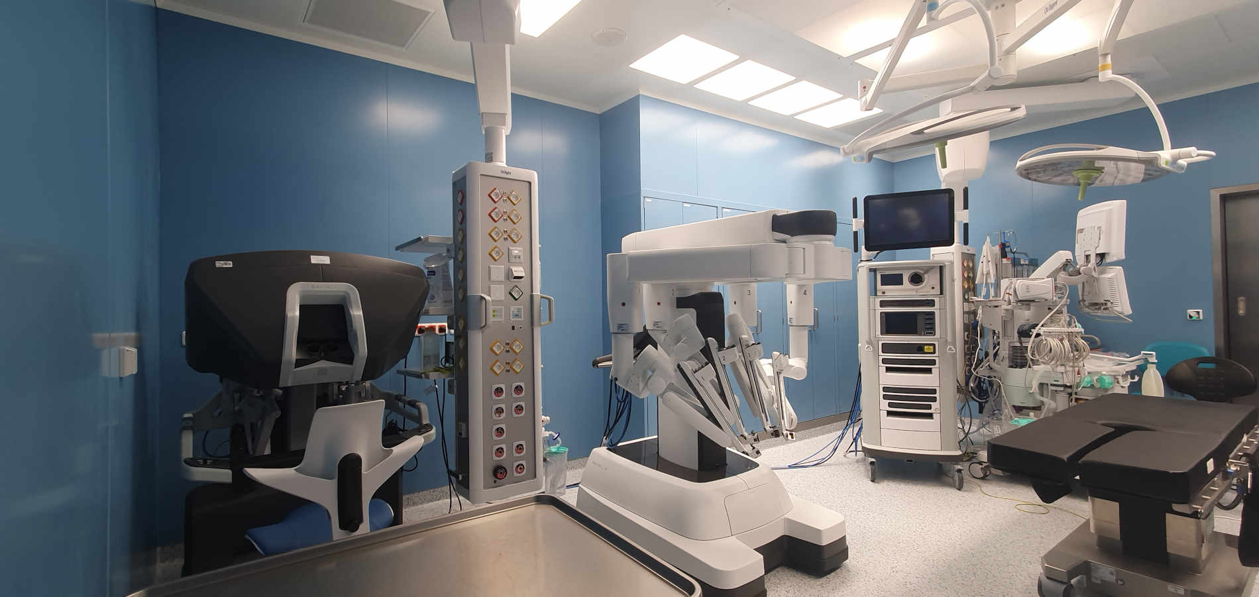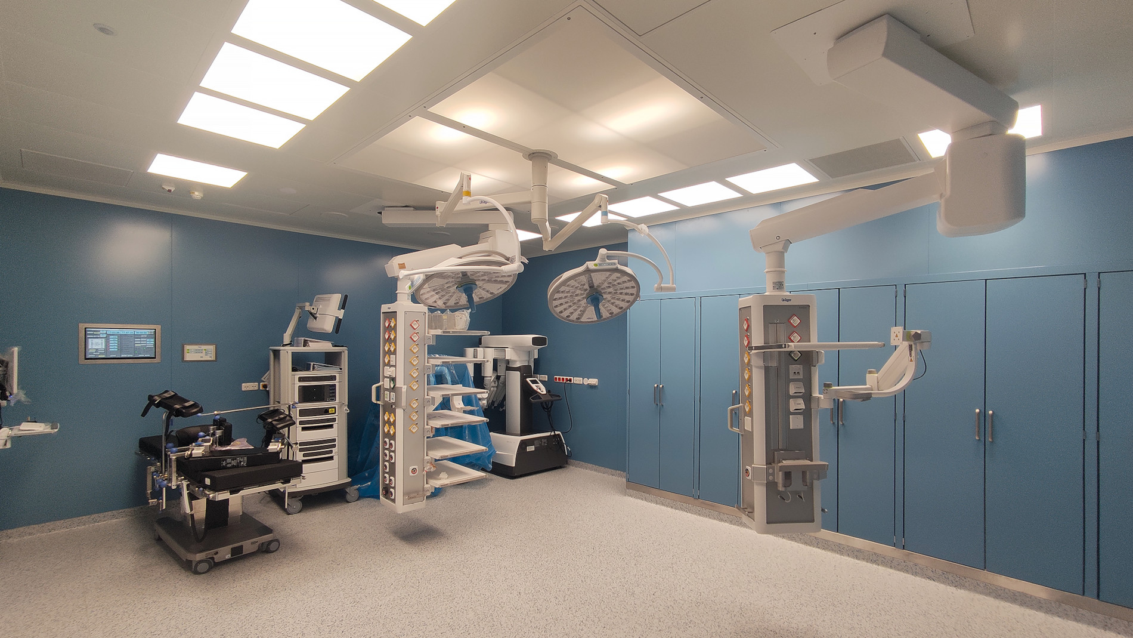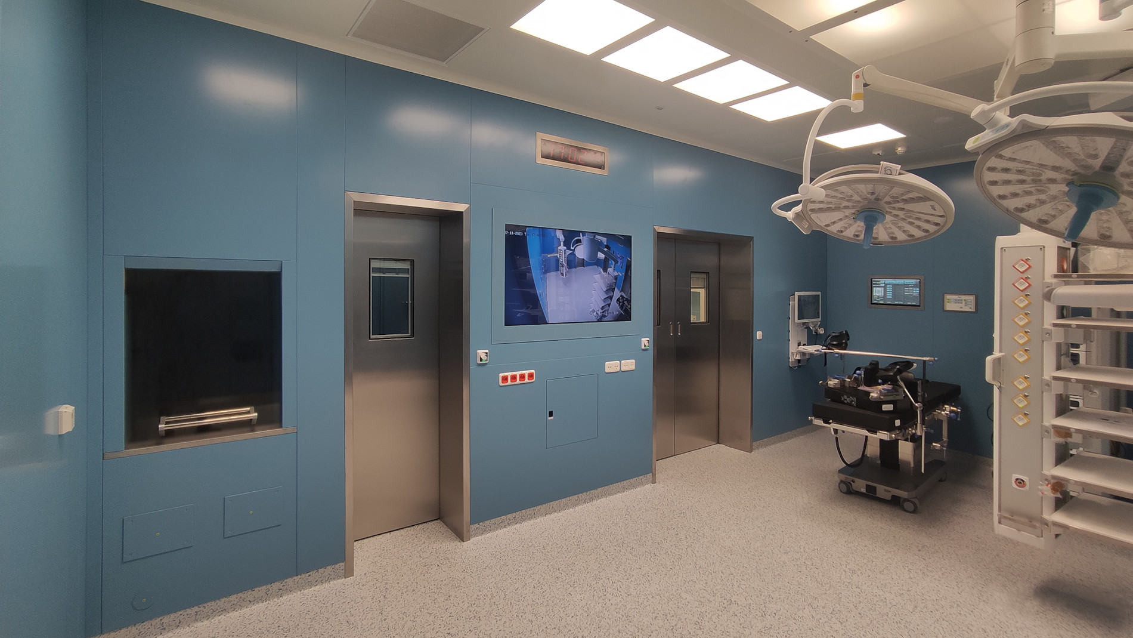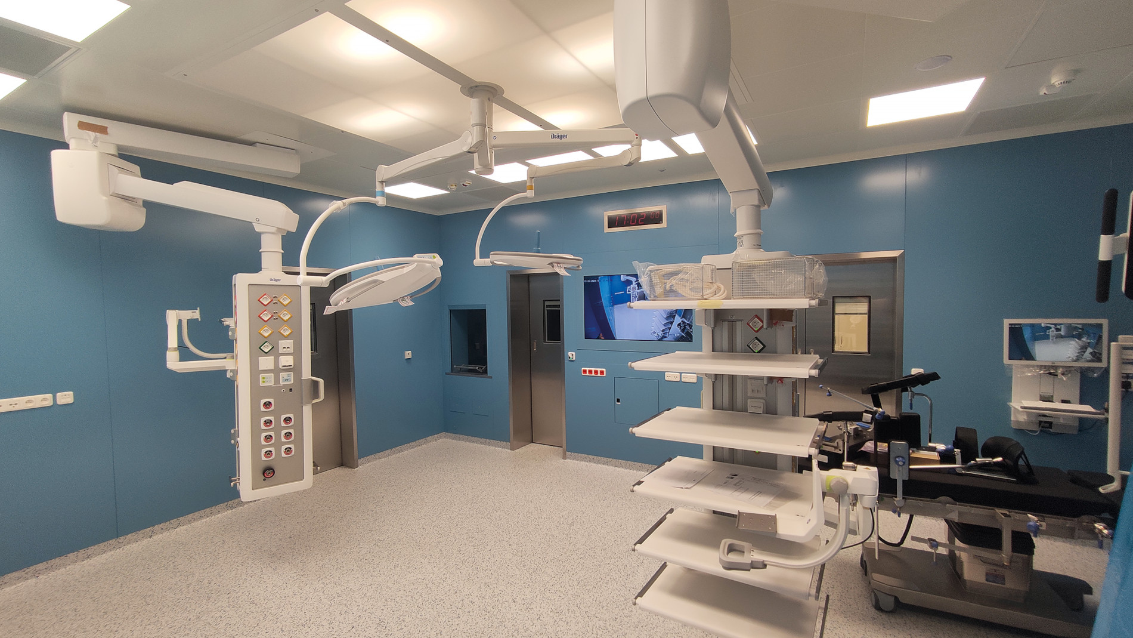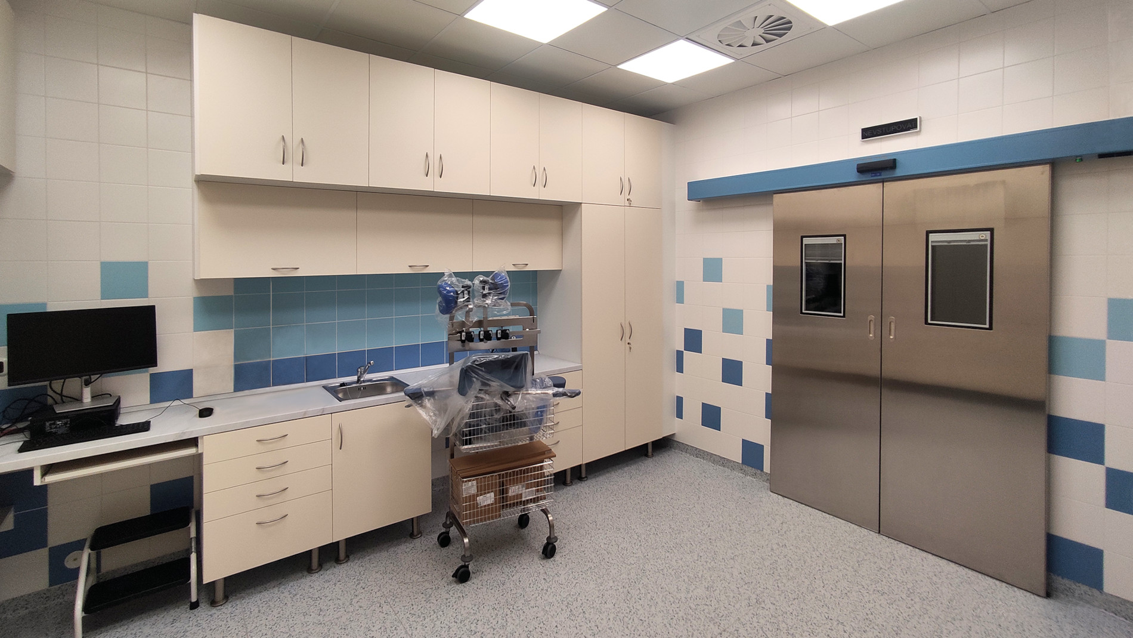Thomayer University Hospital
Robotic operating theatre and facilities
Scope of work: construction implementation of the operating theatre
and facilities
Construction implementation: 12/2022 – 06/2023
The Thomayer University Hospital decided to build a robotics center and expand and further develop imaging methods.
Our company carried out the building modifications in part of the B4 building and subsequently implemented the installation of a robotic operating theatre and facilities.
The installation system of the EP MEDICAL operating theater consists of a metal cladding system, stainless steel automatically sliding and revolving doors, metal cassette ceilings, into which the end elements of air conditioning with the third stage of filtration (laminar fields) and lighting were integrated.
The installation of the operating theater also included the installation of video management, a multifunctional monitoring panel for controlling and monitoring the required parameters in the operating theater, a sliding window, built-in cabinets for storing operating material, and the installation of tripods and operating lights. This equipment was integrated into the metal partitions and ceilings in the operating room. All the premises of the new operating tract were completely equipped with stainless steel and wooden furniture.
As part of the building modifications, the new floors were completely solved, incl. of final electrostatic PVC for the operative tract.
The work also included the treatment of cleanrooms with environmental technology (HVAC, cooling, heating, sanitary installations, MaR, FADS, SFES, low-voltage and weak-current distributions, artificial lighting, medical gas distributions, etc.) and the construction of a new HVAC machine room in the basement.
The construction works were carried out while the medical facility was in operation.
