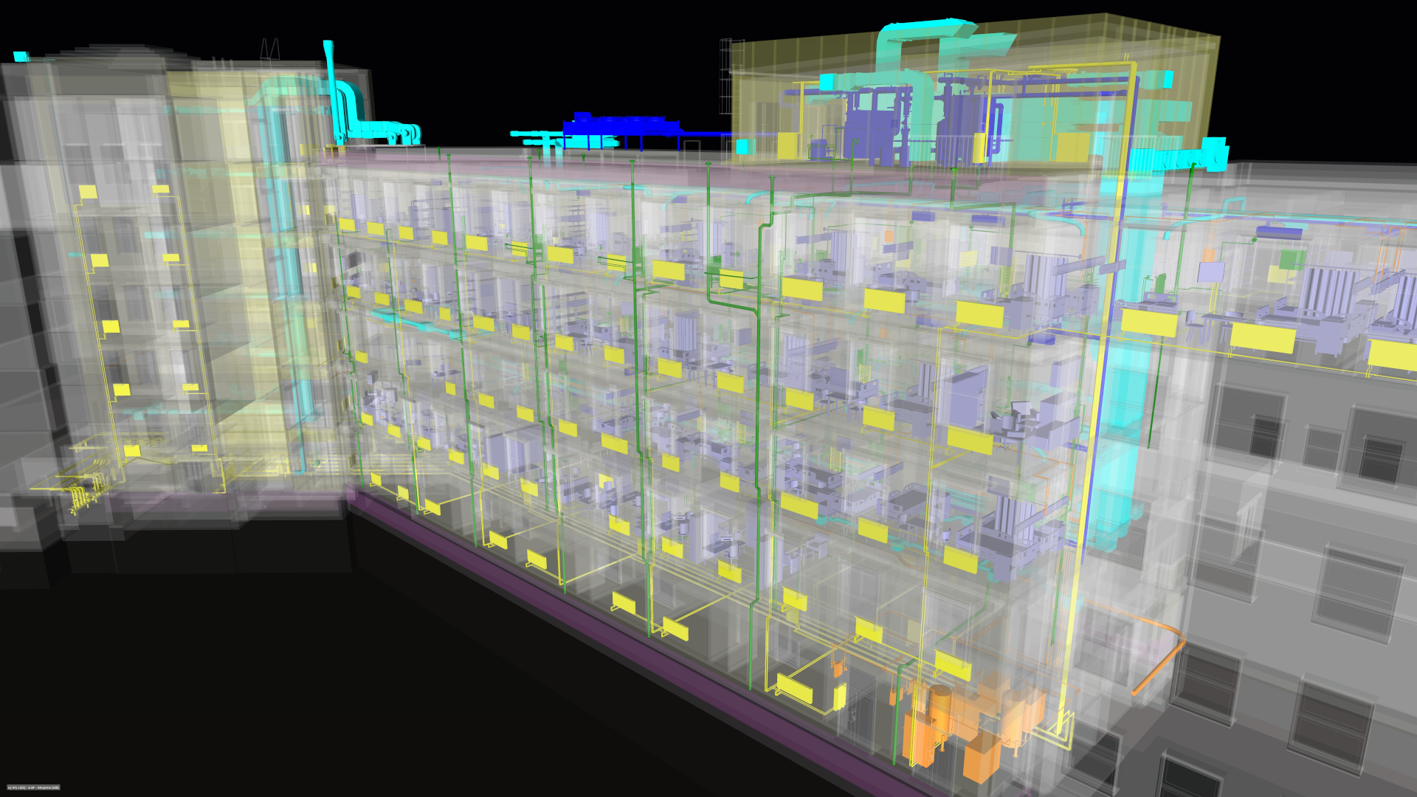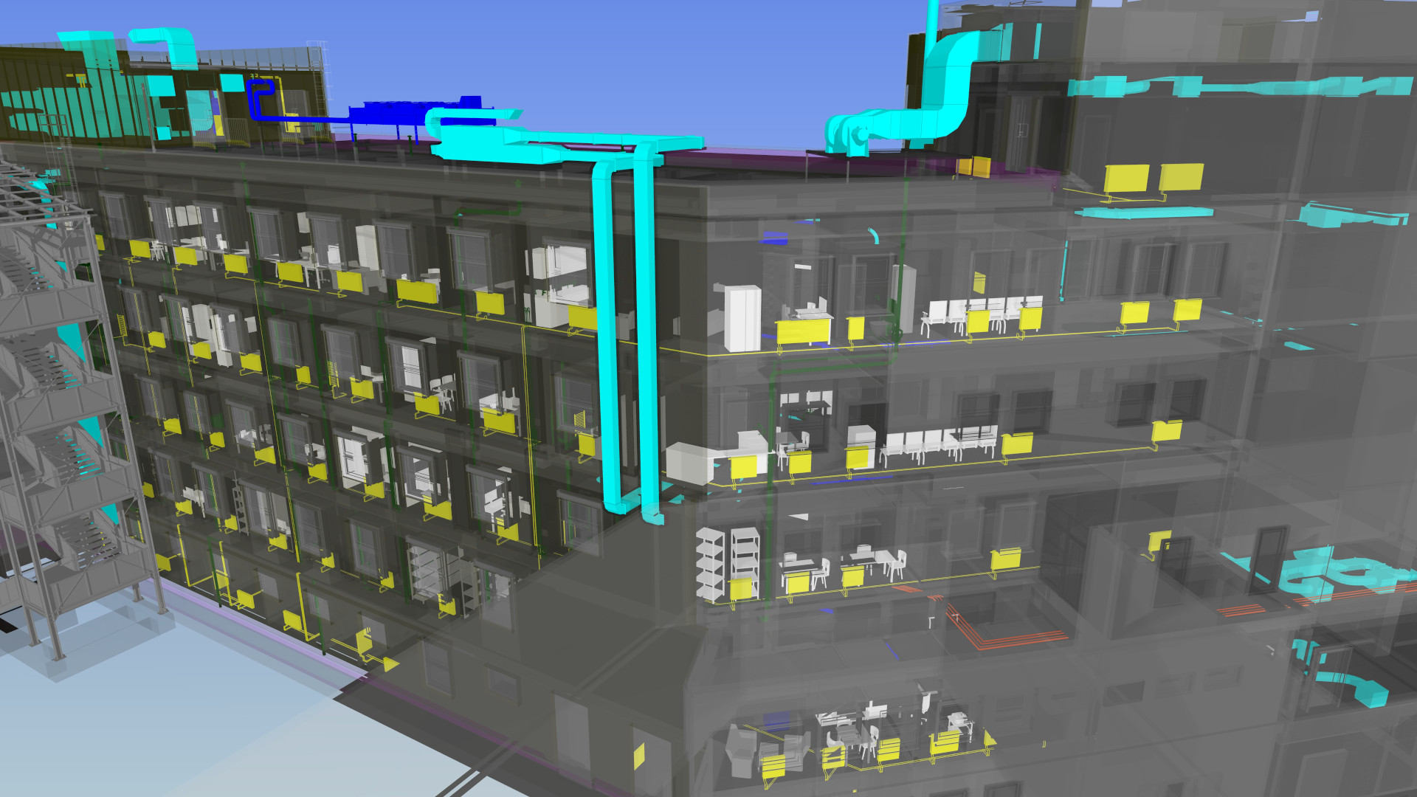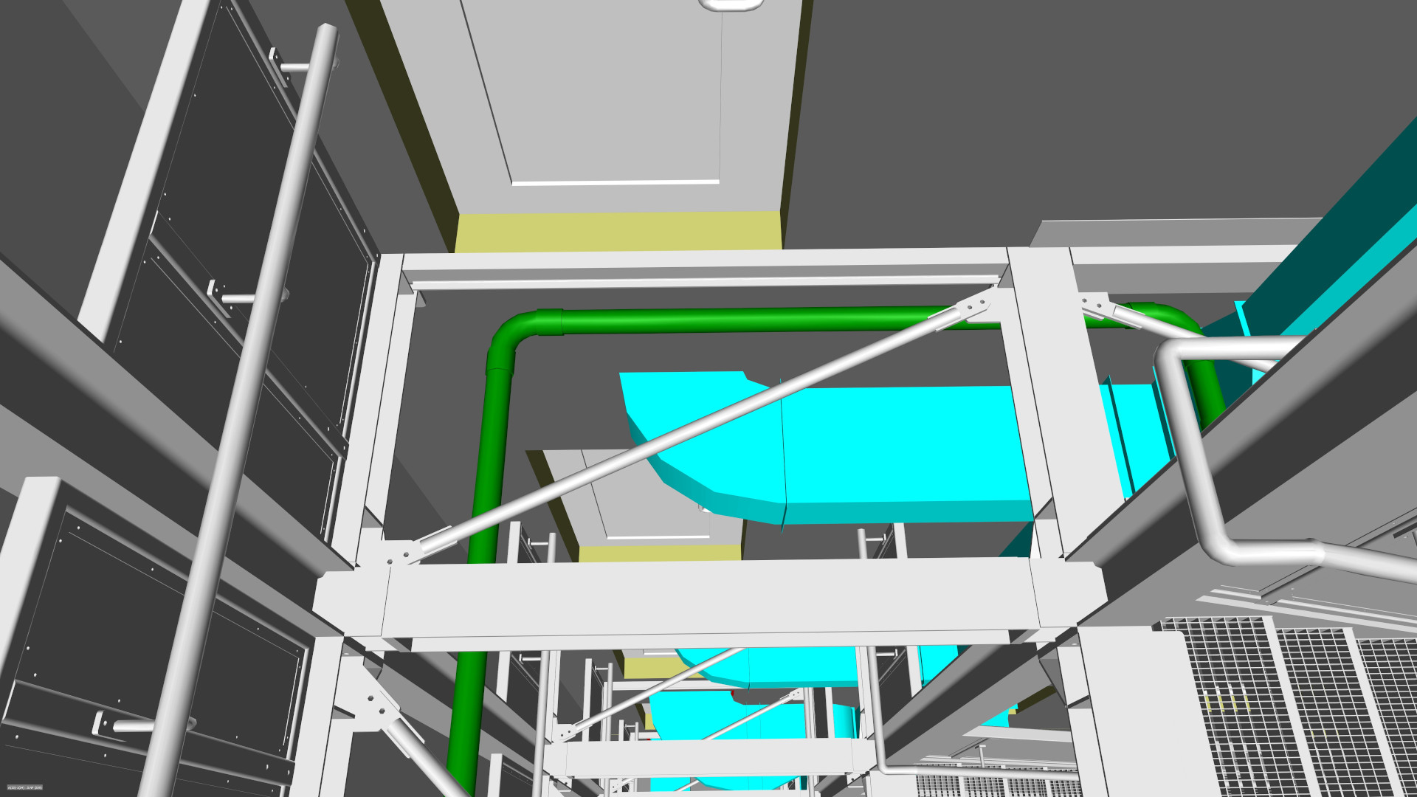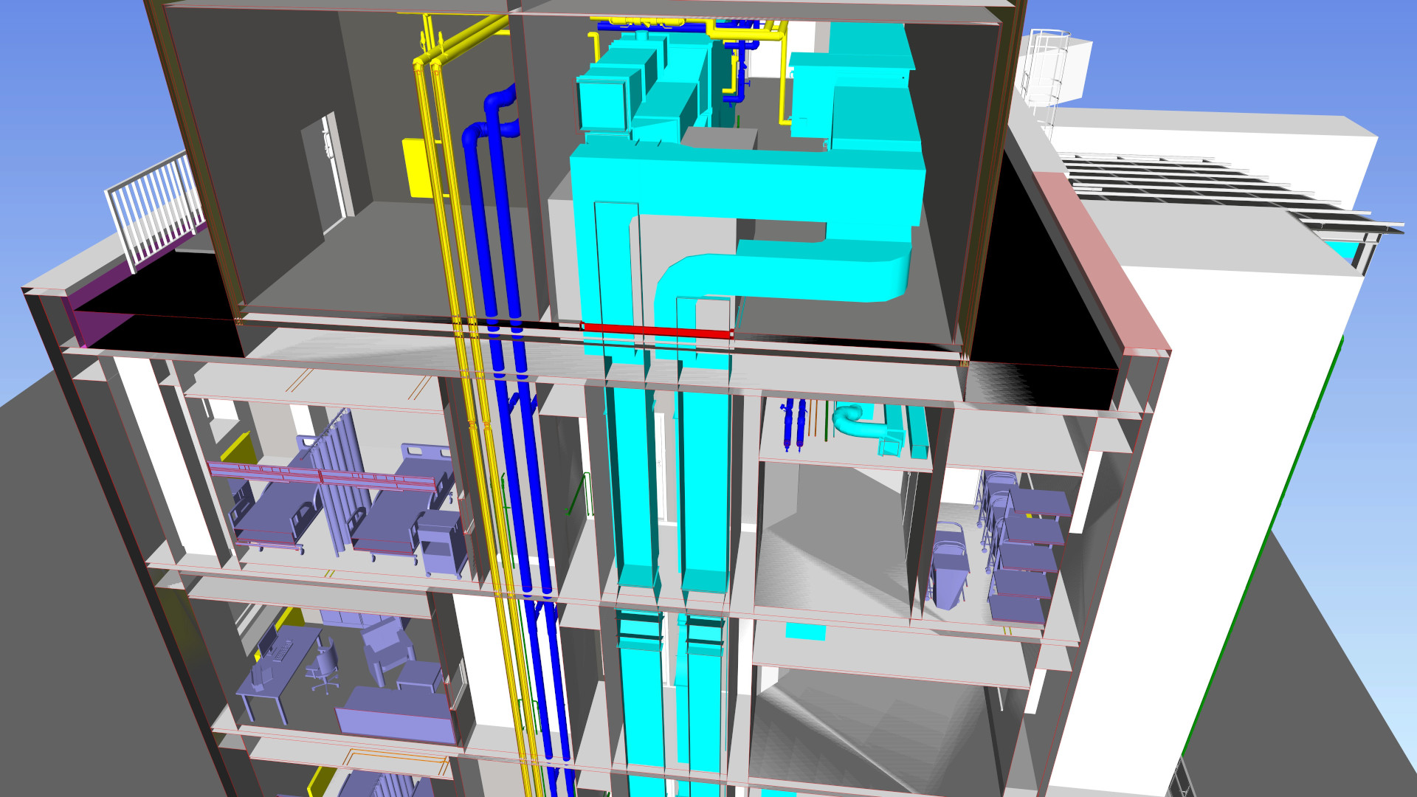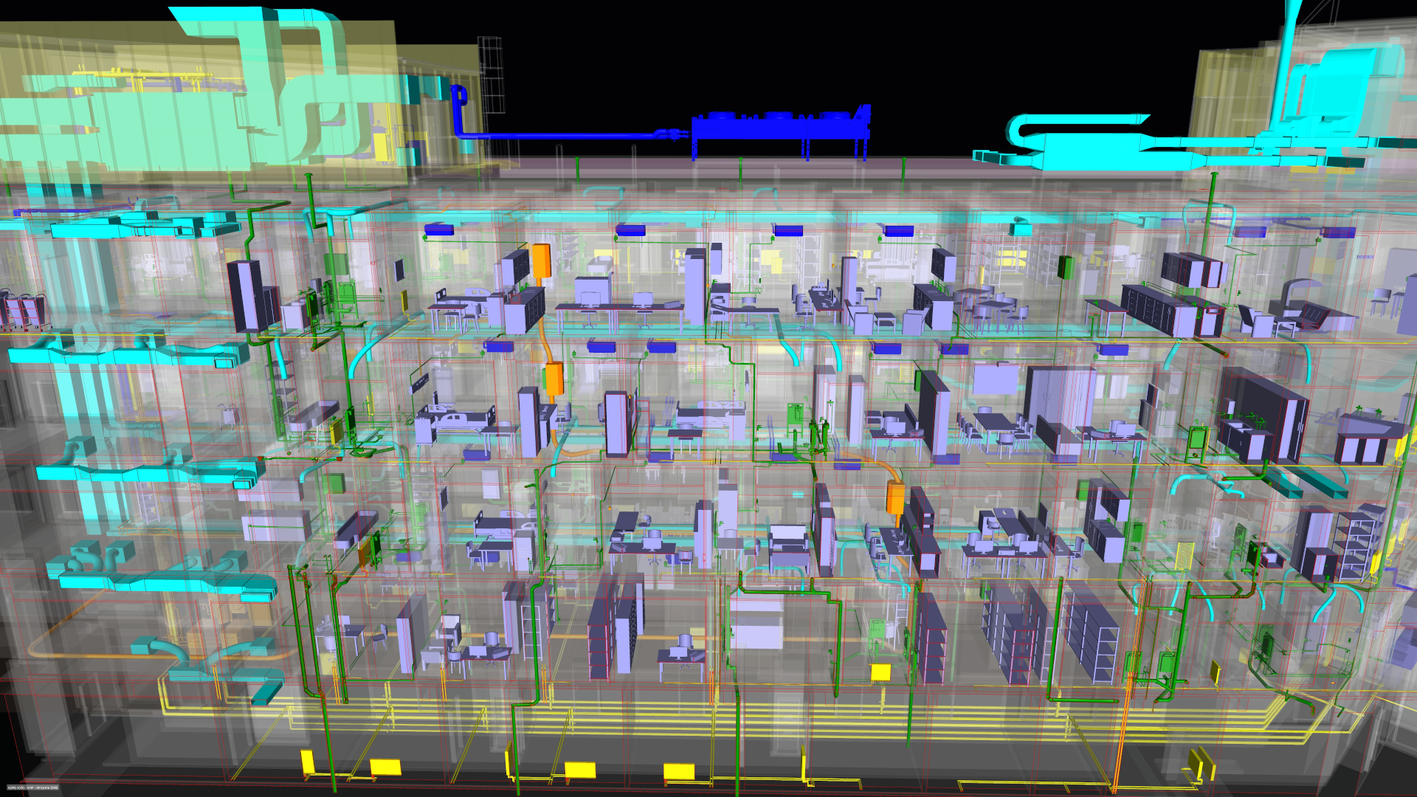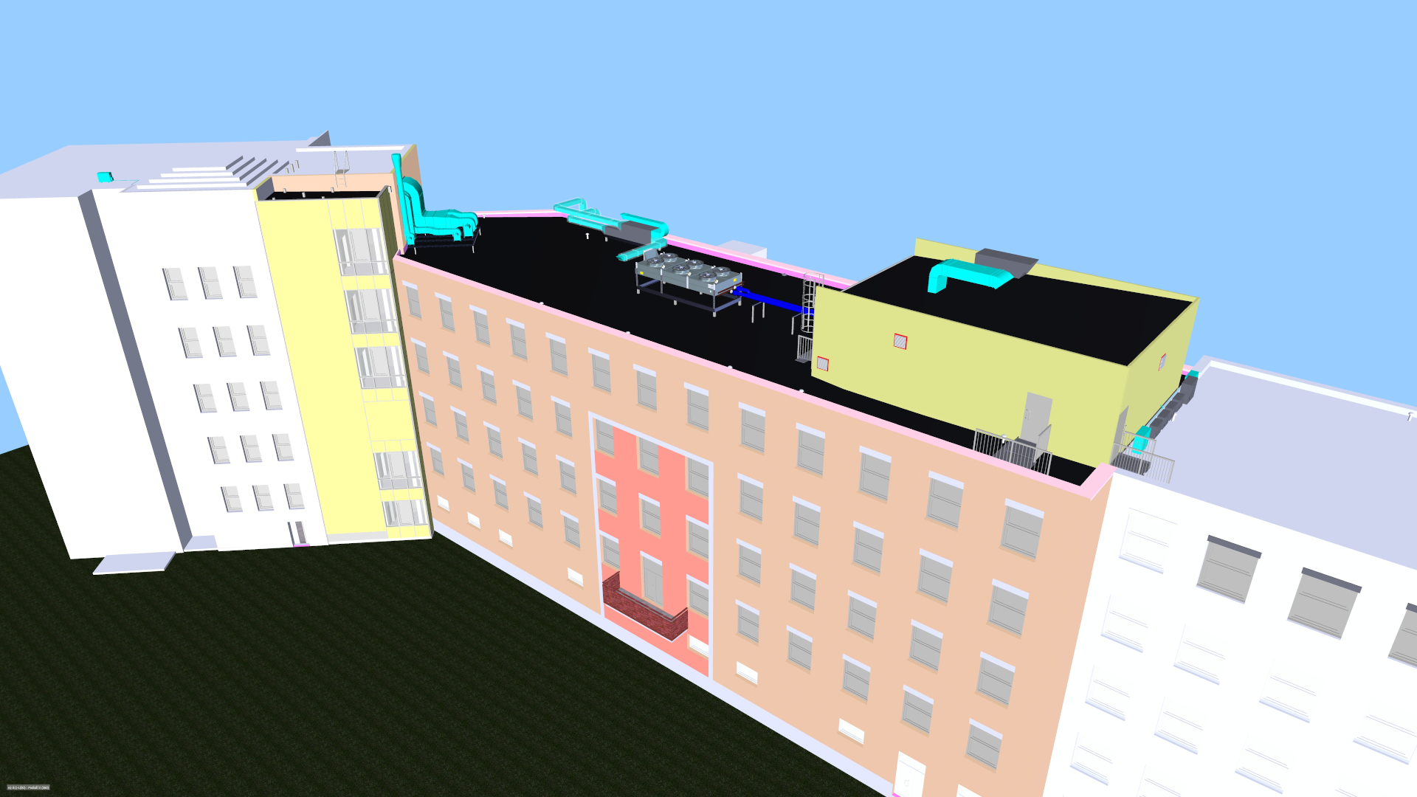Oblastní nemocnice Kolín, a.s., Central Bohemian Region Hospital
Object SO 03 – Pavilion O
Scope of work: general designer
PD processing: 11/2020 – 04/2021
Oblastní nemocnice Kolín, a.s., Central Bohemian Region Hospital, has begun preparations for the reconstruction of the object SO 03 – Pavilion O, which is located on the hospital premises.
Our company became the general designer and prepared the complete project documentation for the construction and selection of the contractor, for issuing a change to the building before completion, incl. engineering activities. The project documentation of medical technology was also included.
The project documentation was solved by the BIM system in the detail level of LOD 300, which enables the coordination and optimization of individual building parts and energy sources as well as the efficient use of investment and subsequently operating costs.
This one-level project documentation addresses the new updated requirements of the individual departments of the hospital for space, layout and functional equipment within the individual reconstructed floors against the original design in the building permit project documentation from 2009. It modifies the layout and functional arrangement in the building solution and, in connection with this, also in the professions of technical equipment of buildings.
The complete reconstruction of the existing object SO 03 – Pavilion O is designed for the interior of the 1st floor to the 4th floor. On the 1st floor there will be an outpatient ENT tract with facilities, on the 2nd floor a vascular department with operating room and facilities, a bed tract with the necessary facilities. On the 3rd floor, ENT outpatient wards with facilities and a bed tract are designed. The Osteocentre department, an internal department with a bed tract and facilities, will be located on the 4th floor.
A small extension for the new bed lift is newly designed, which will be located outside Pavilion O. The reconstruction also includes an extension of the new steel escape stairway and the roof superstructure of the HVAC and cooling engine room on the roof of the building. A new evacuation bed lift will be placed in the existing shaft.
