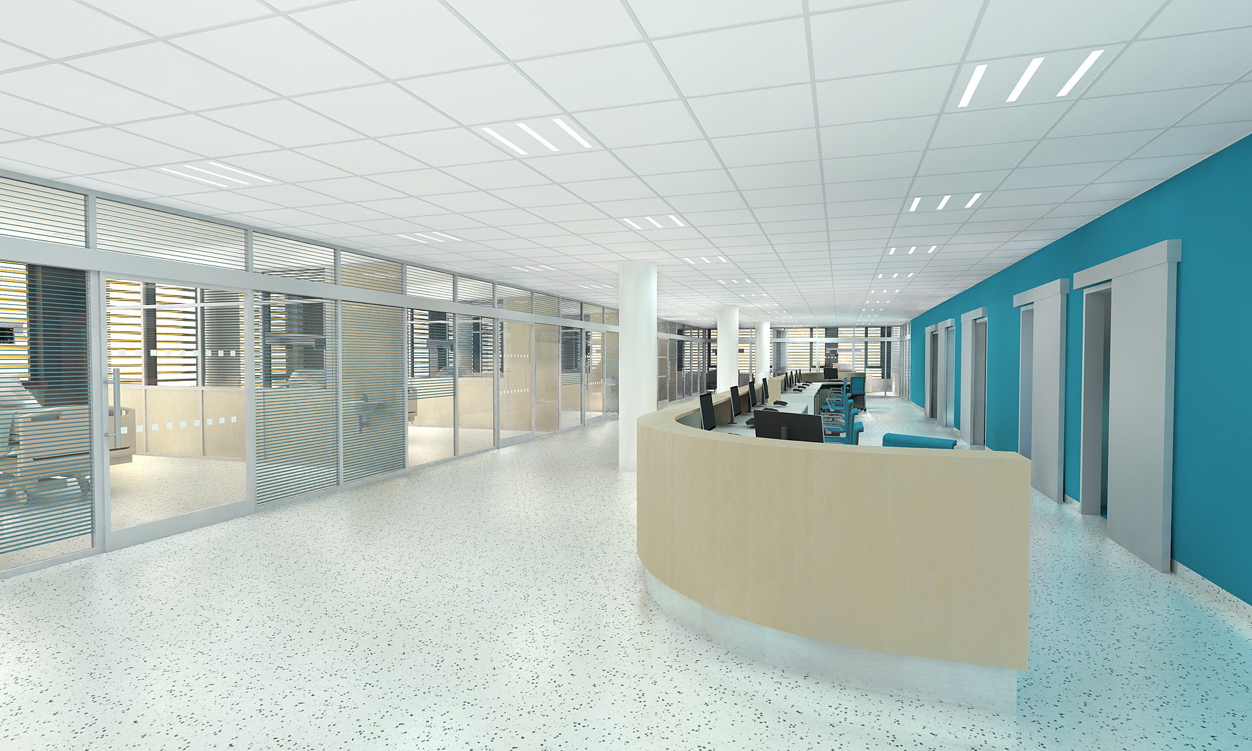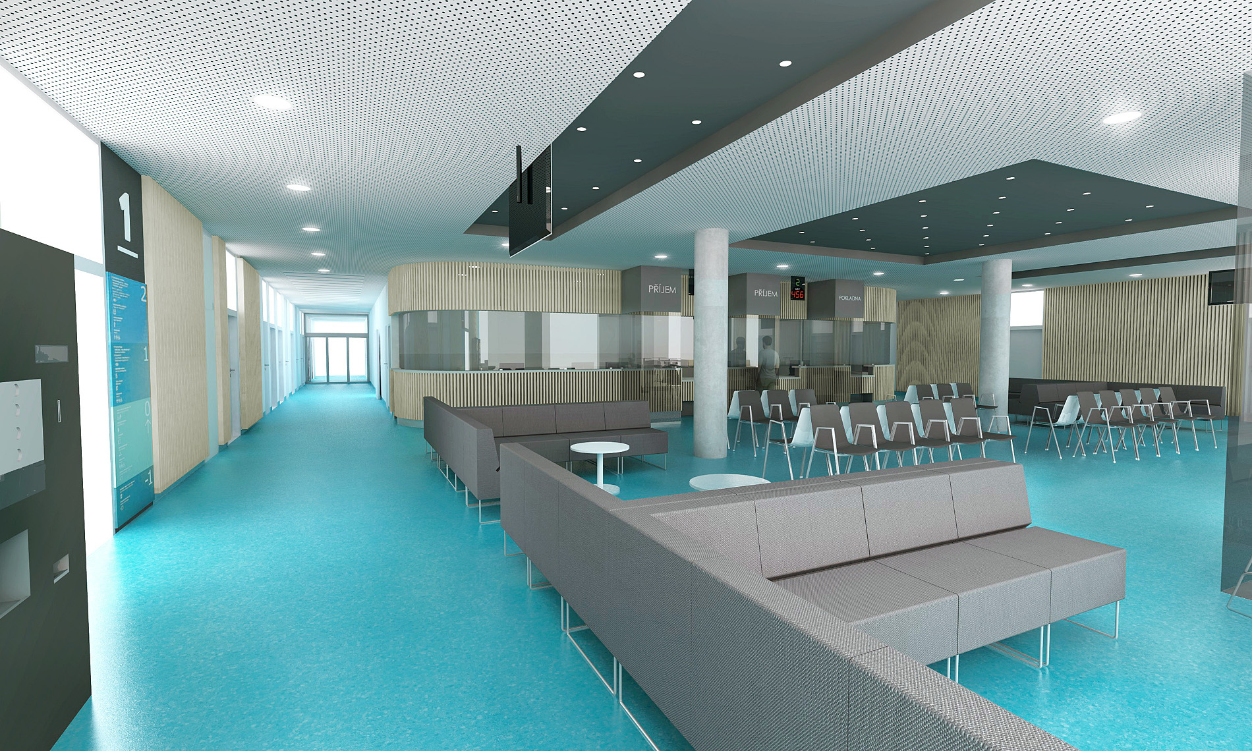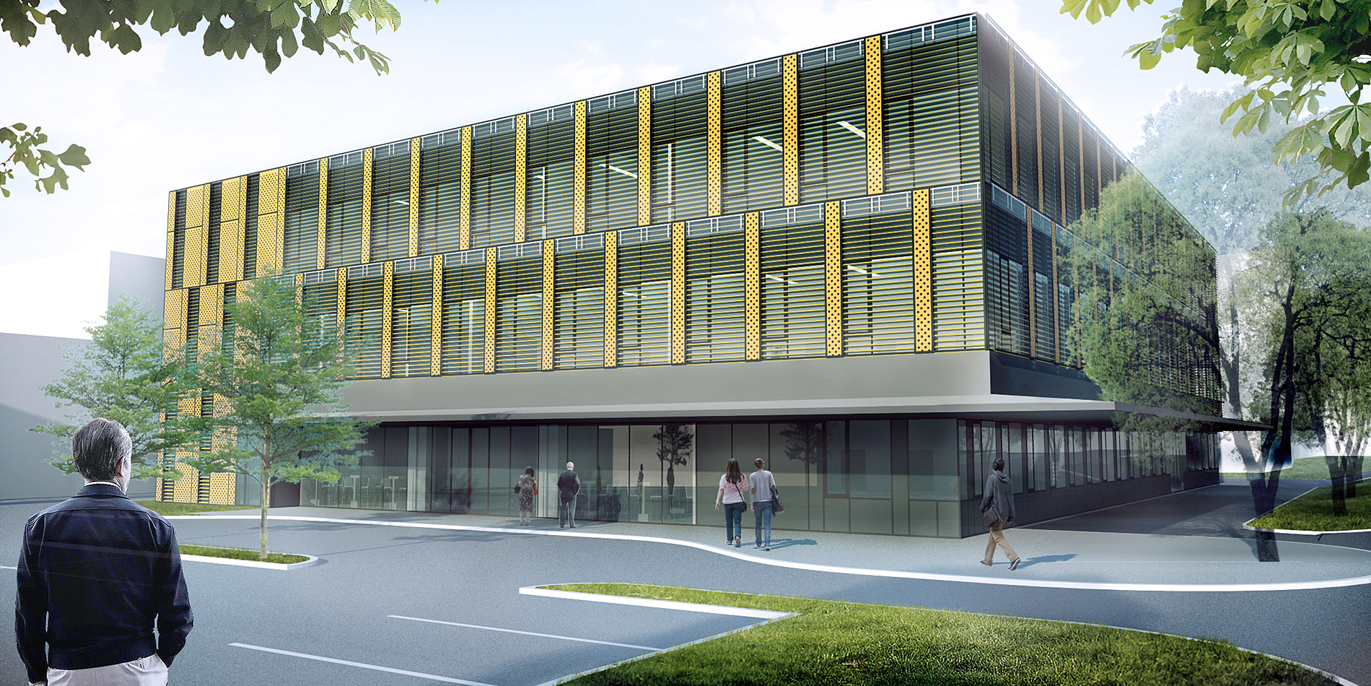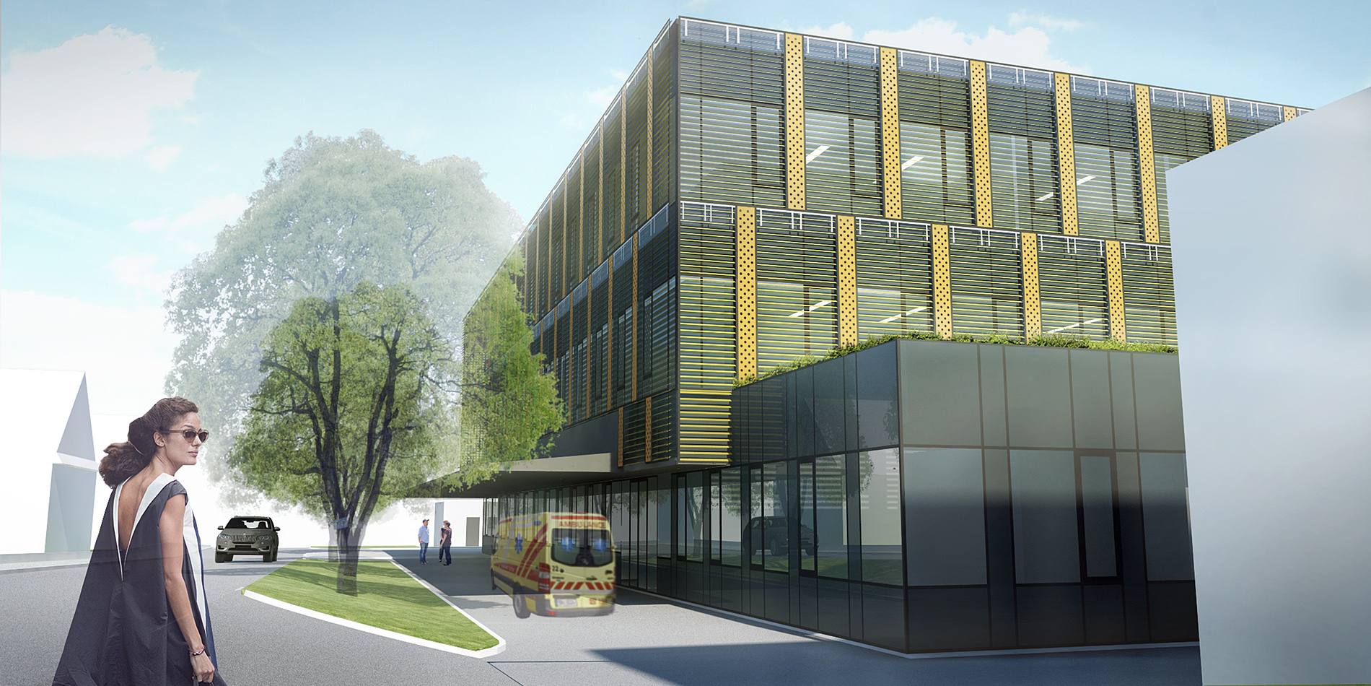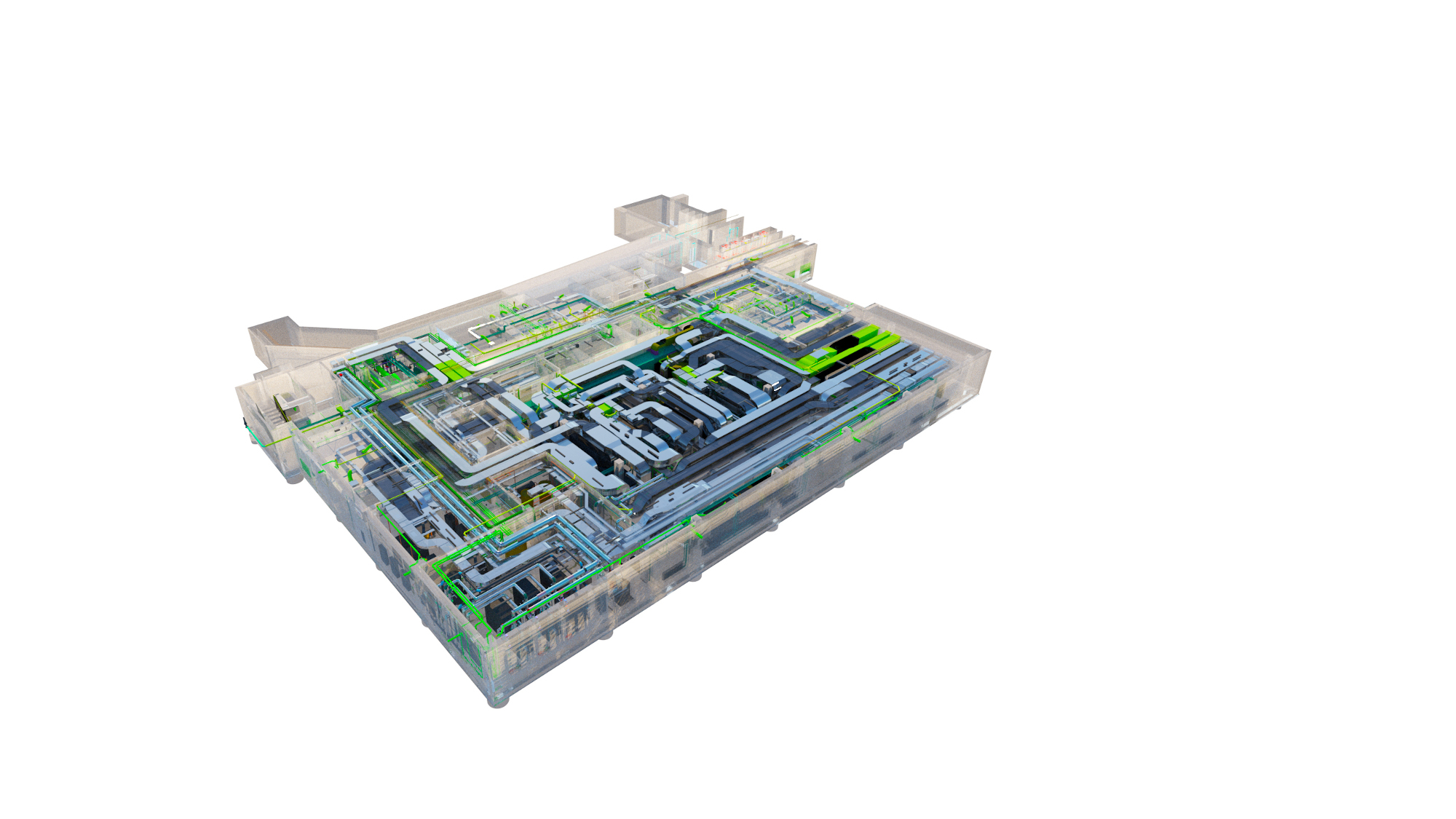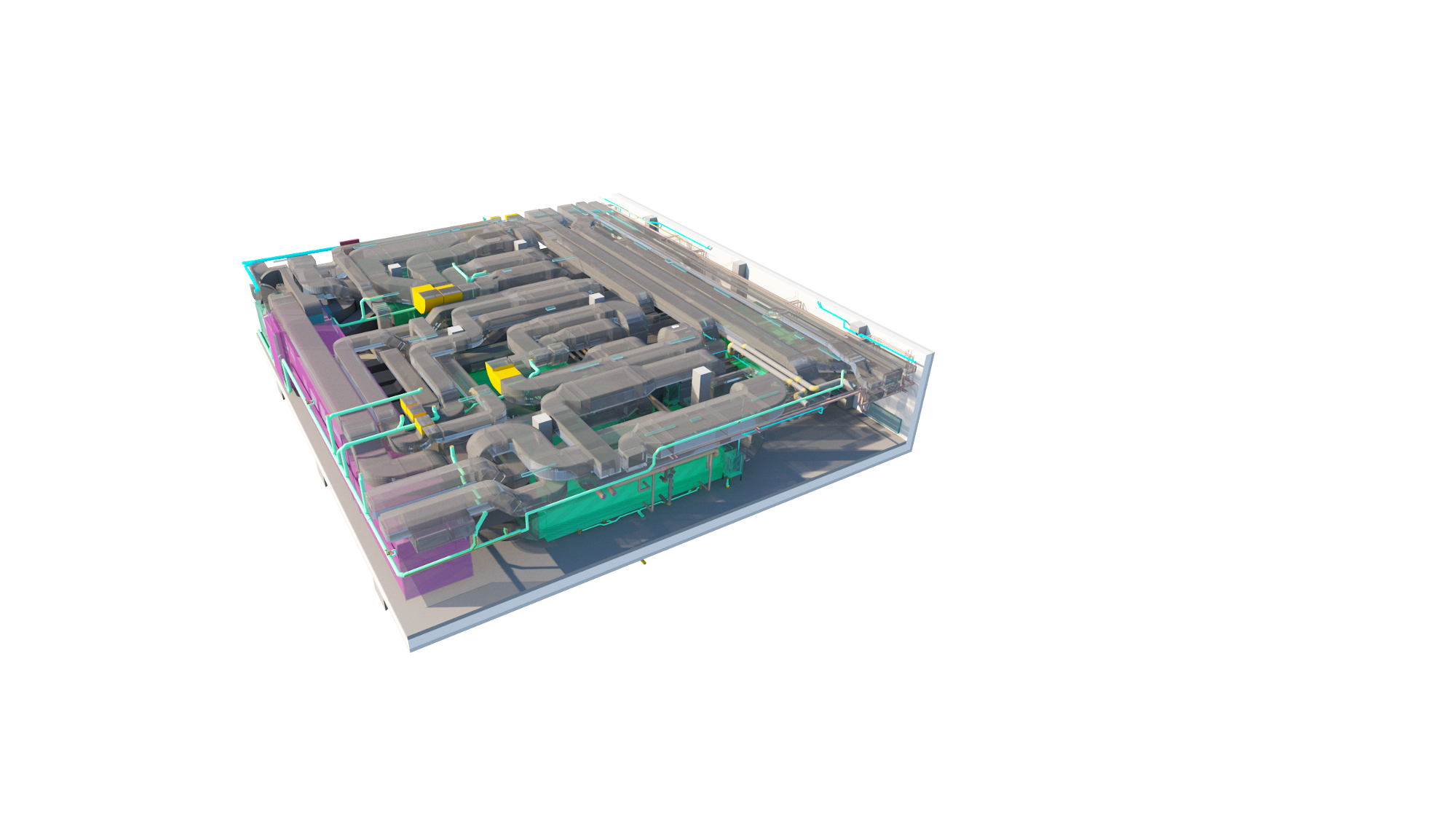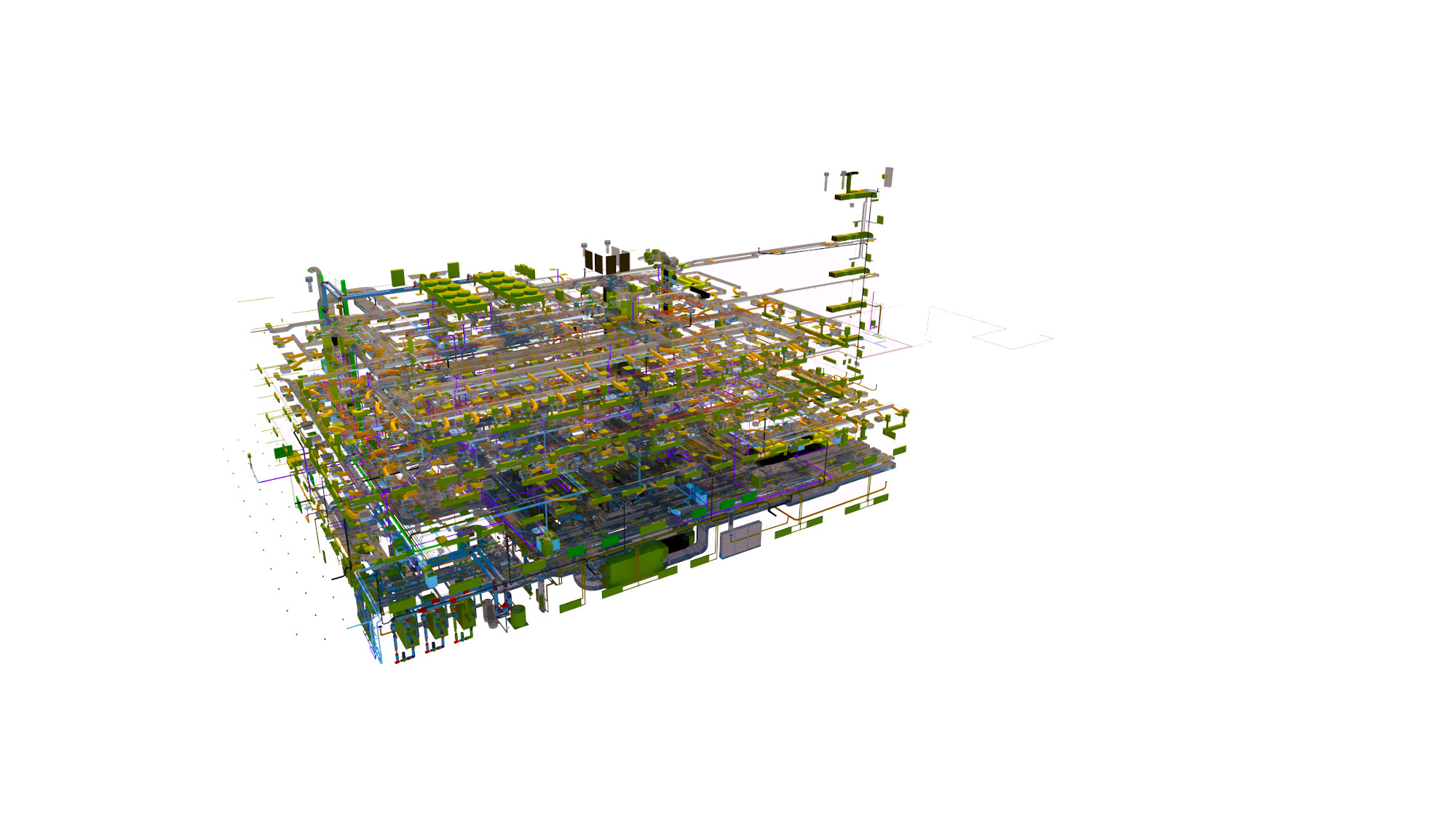Pardubice region
Central reception and centralization of acute operations in the Ústí nad Orlicí Hospital
2017—2018
Drawing up project documentation in the stages of the Zoning Decision Documentation, Implementation Documentation and Building Permit Documentation for the construction of the central reception building, including technical facilities.
Visualization author:
Ing. arch. Klára Steinhauserová
Ing. arch. Martin Bukolský
3D model author:
EP Rožnov, a.s.
