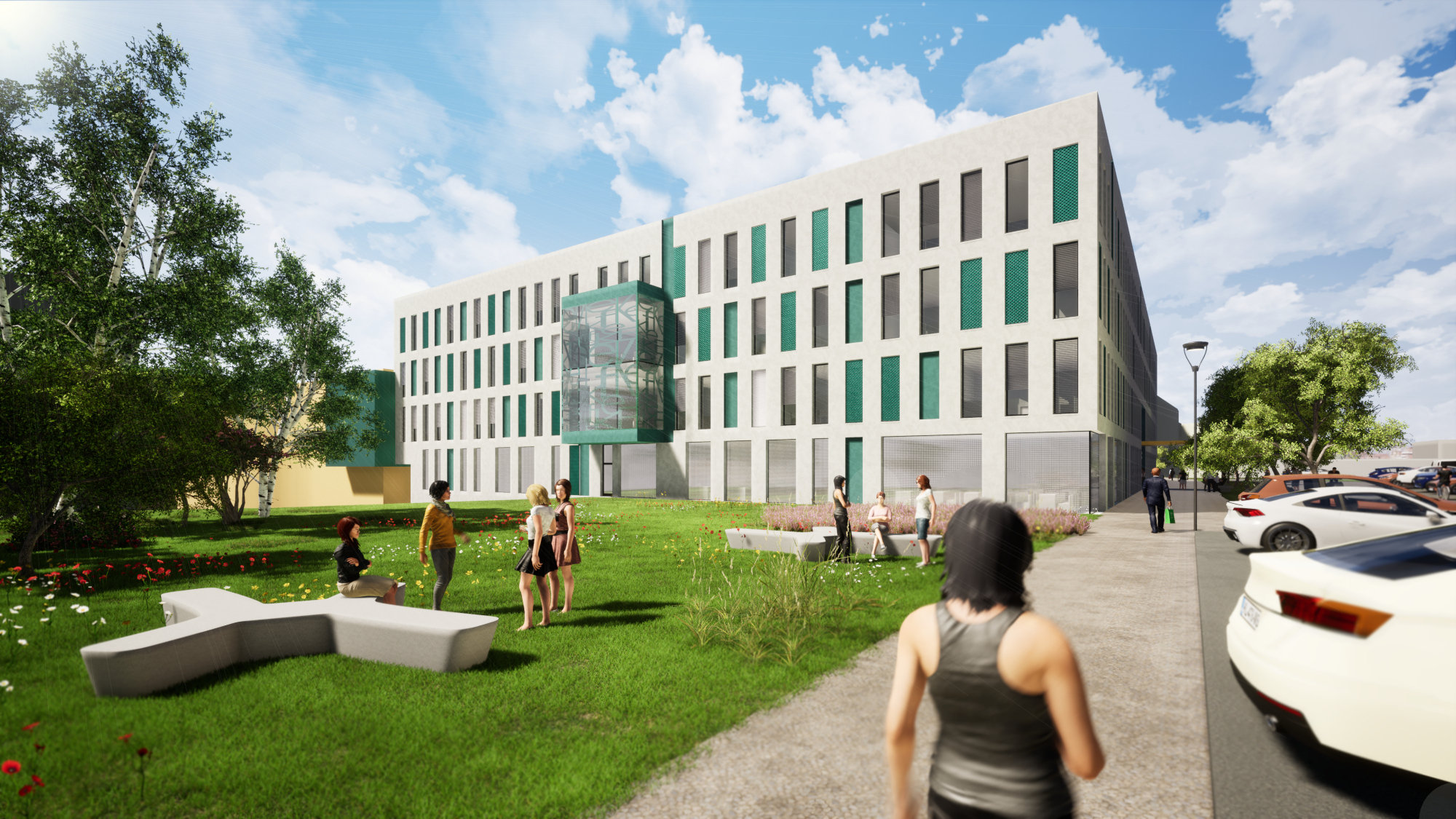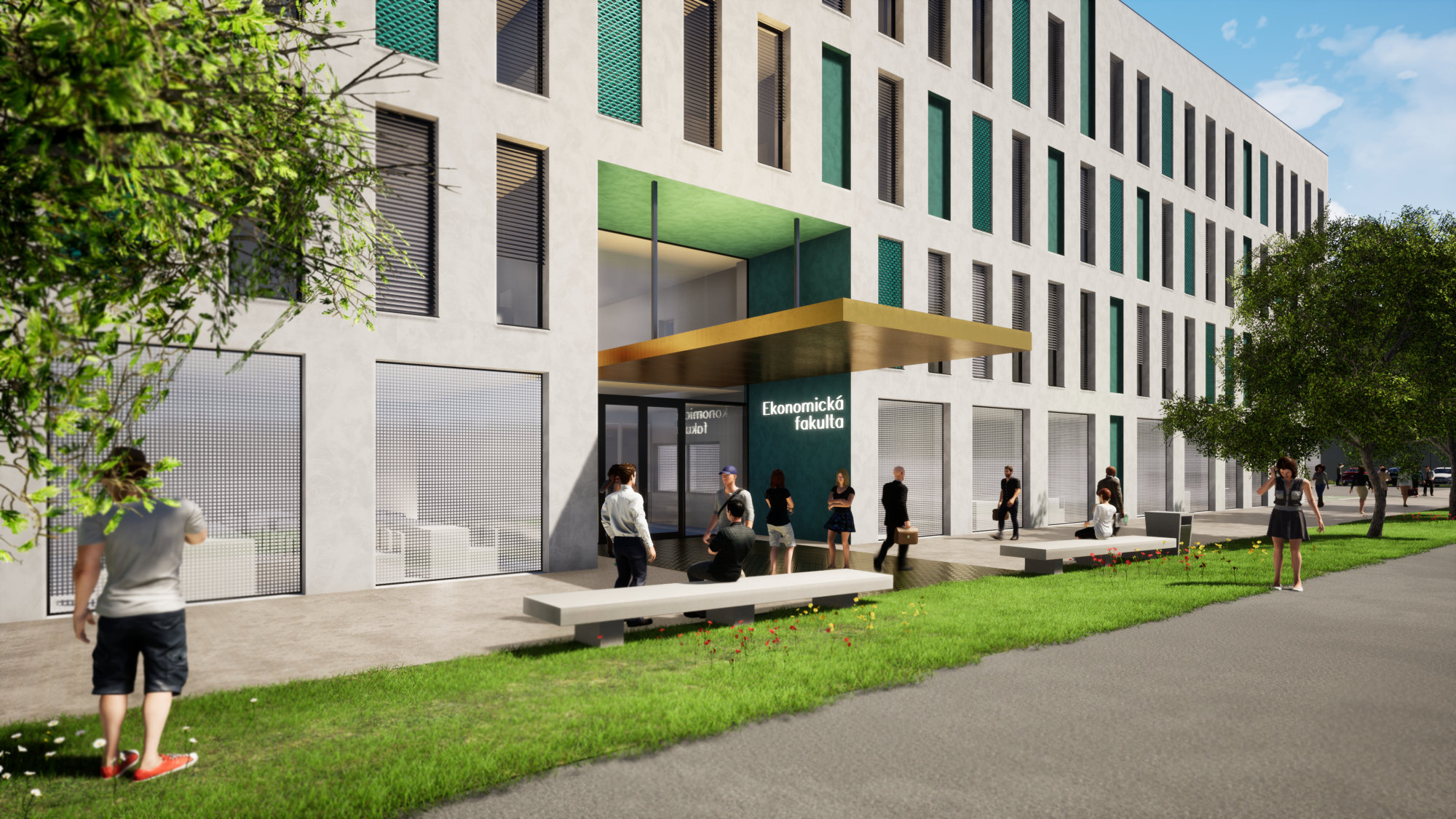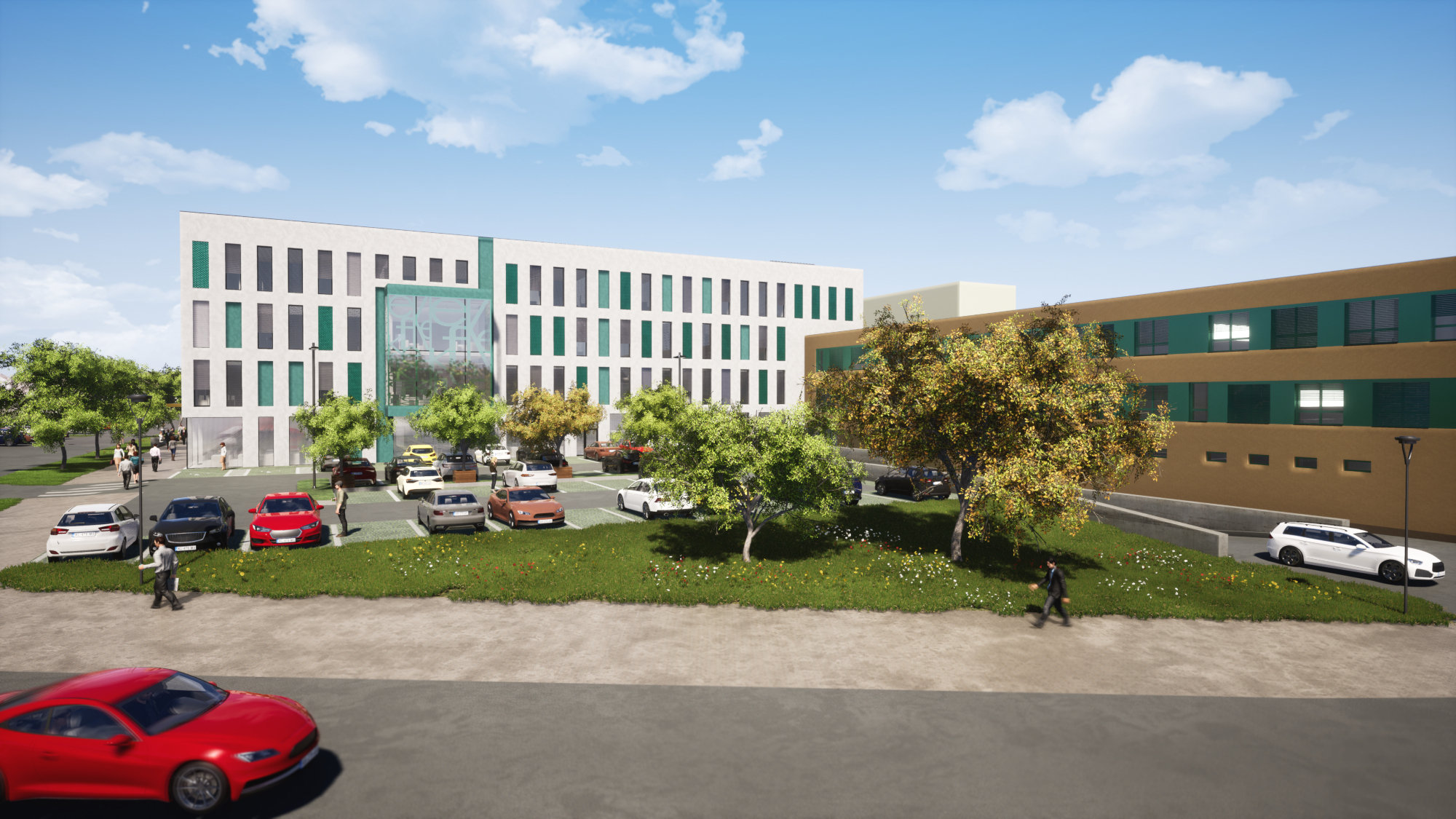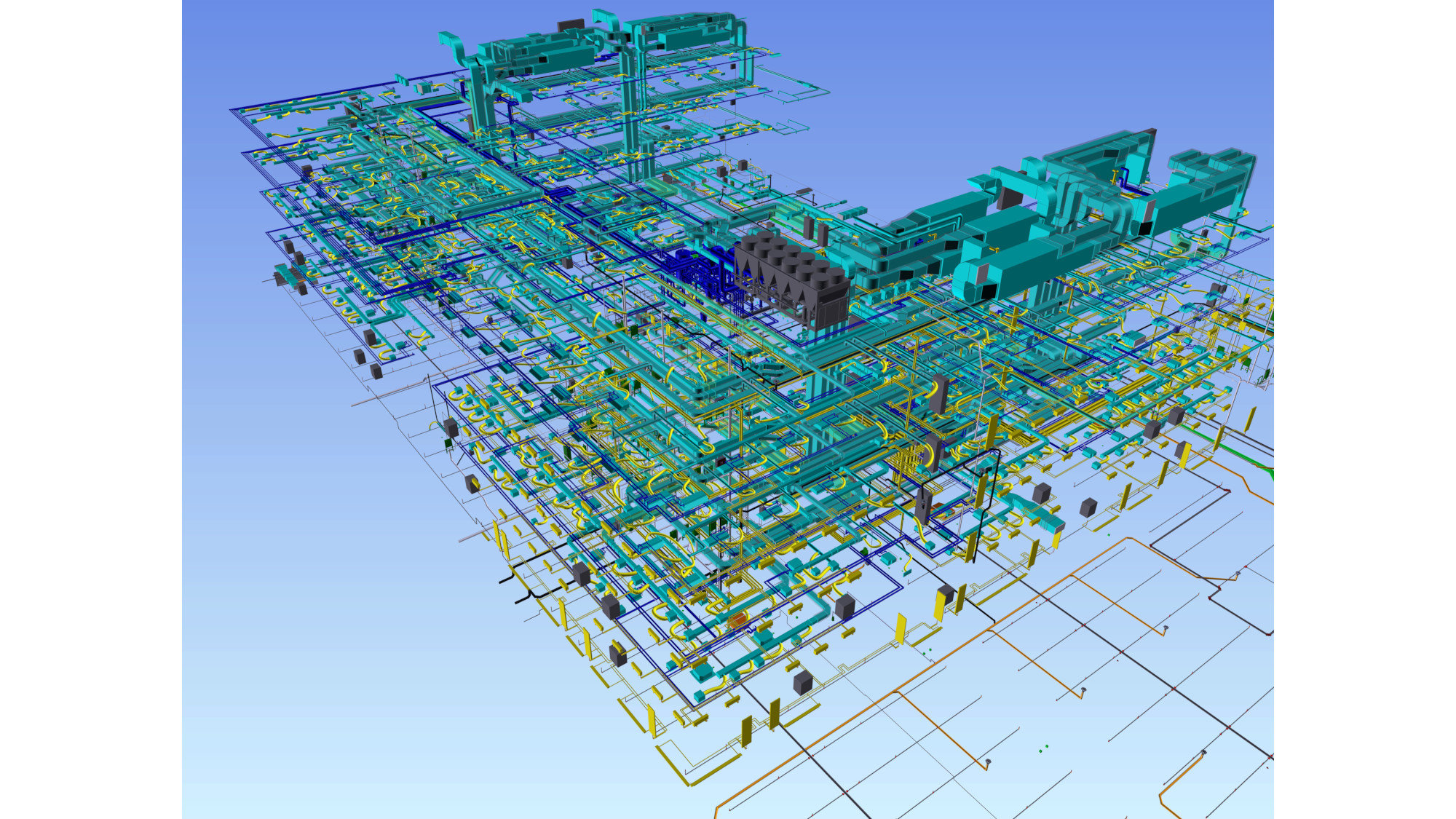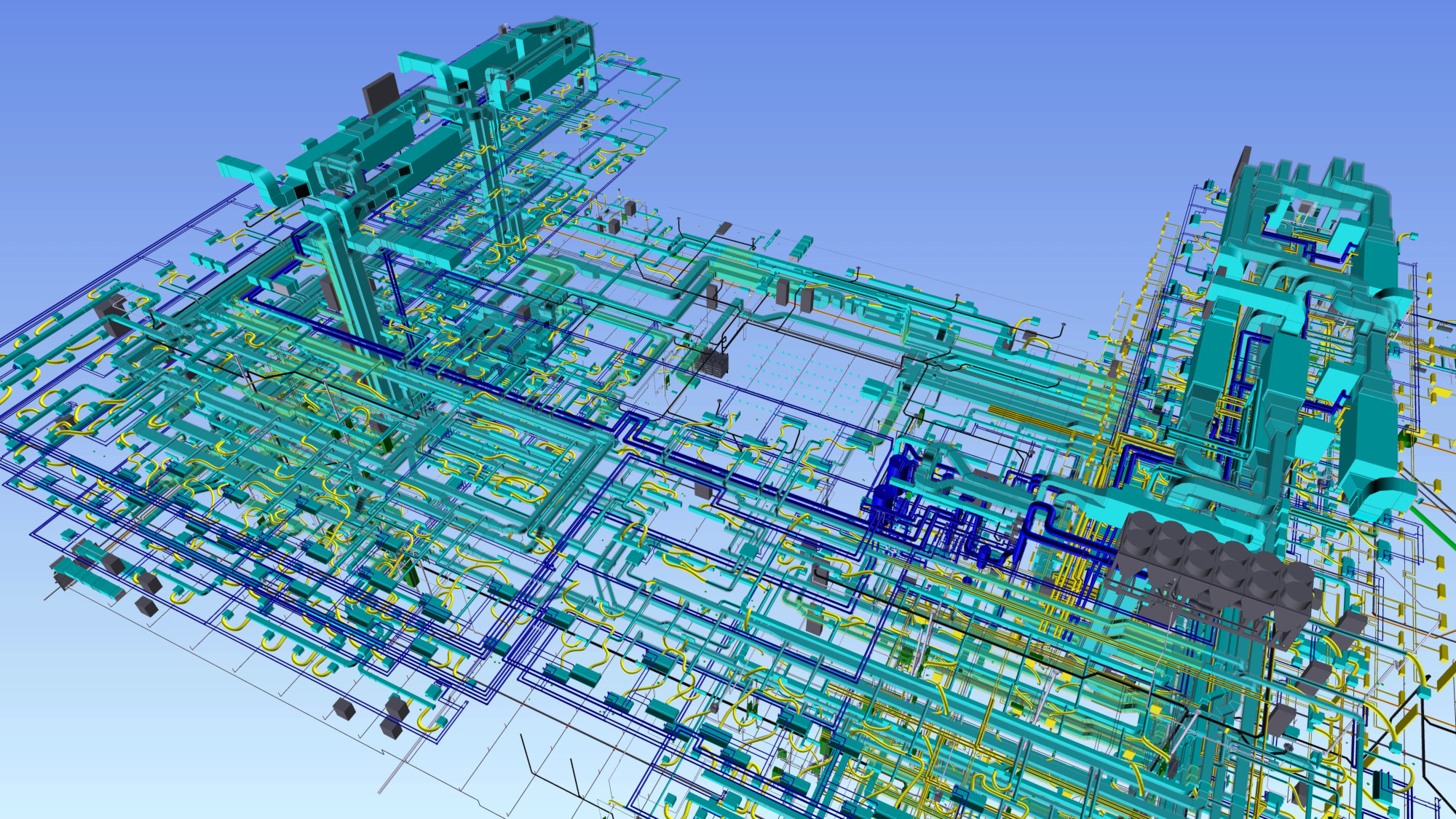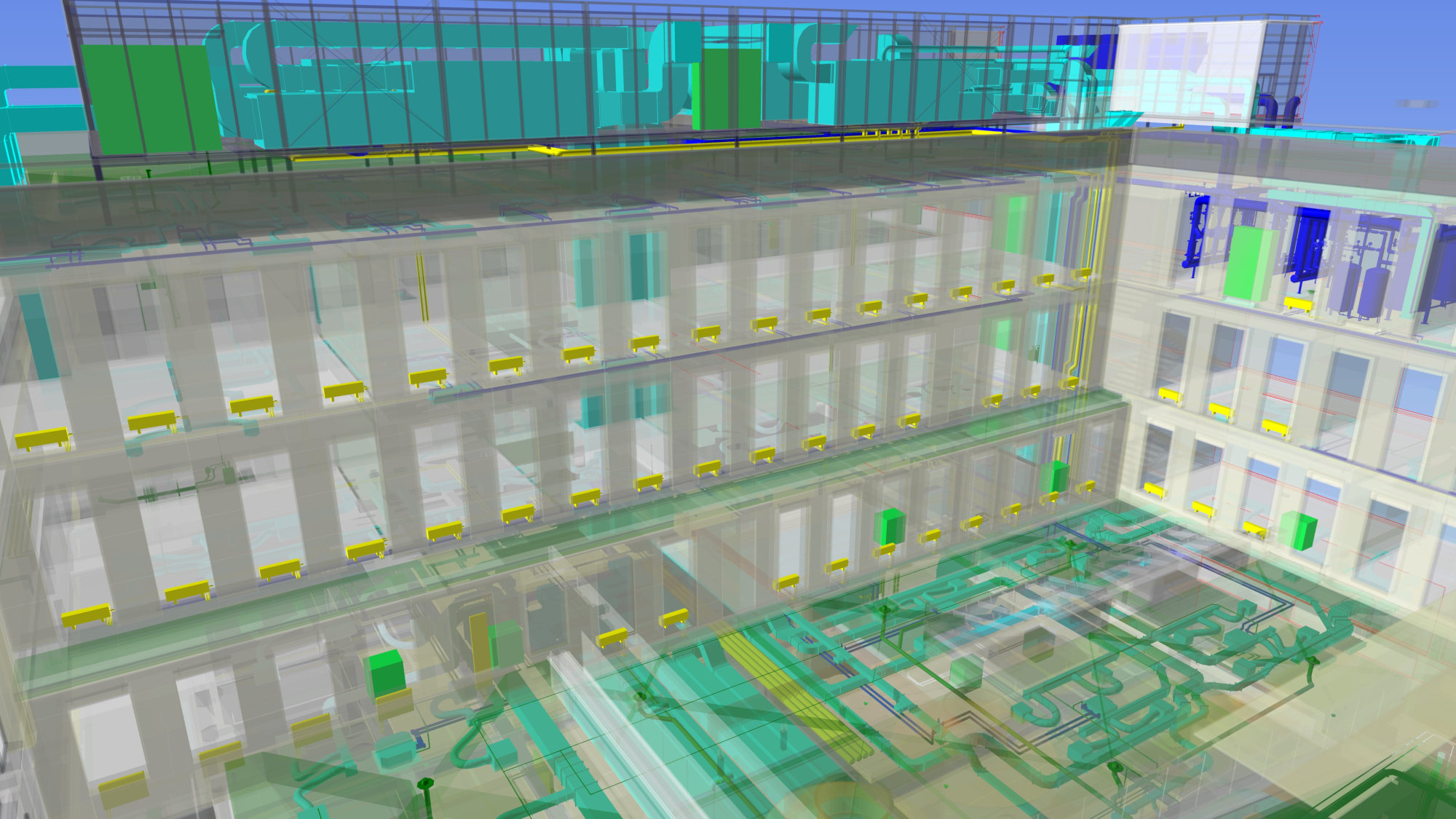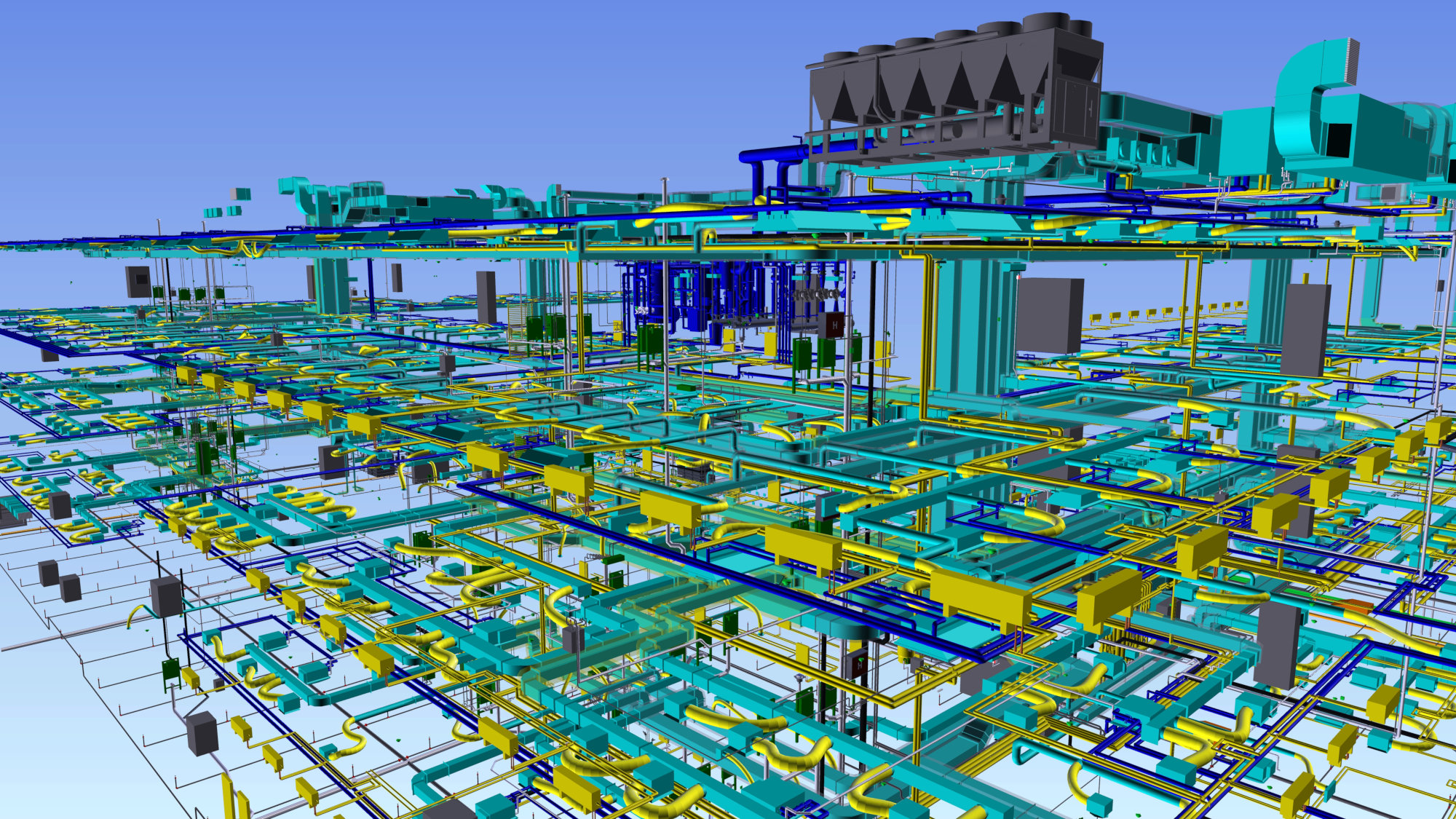CHVÁLEK ATELIÉR s.r.o.
New Faculty of Economics building – extension H in the VSB-TUO complex
Design stage: 08/2019 – 06/2020
VSB – Technical University of Ostrava has started preparations for the construction of a new building of the Faculty of Economics in the campus of the university in Ostrava-Poruba. The project has been generally designed by the company CHVÁLEK ATELIÉR s.r.o., for which our company has prepared complete project documentation relating to individual professions of the technical equipment of the buildings, including the design of new engineering networks and the relocation of existing engineering networks. The project documentation was prepared in stages for the zoning permit, for the building permit and for the execution of the construction.
The project documentation was prepared with the BIM system (Building Information Modelling).
The new building is designed with four floors above ground and one underground floor. It is an individual block of simple floor plan with an open inner atrium. The project also includes the extension of building H.
As part of the design and processing of the
project documentation, the issue of the environmental impact and especially
energy savings and non-renewable resources (the use of rainwater, a green roof,
zero emissions from heating, etc.) was addressed. The overall concept of the
design of the new building unit and its future operation is based on the
criteria of SBToolCZ, which is the national Czech certification tool for the
determination of the level of quality of buildings, in accordance with the
principles of sustainable construction, according to which the building will be
certified.
In terms of energy efficiency, the building must meet the requirements for
energy efficiency with almost zero energy consumption.
Author of building unit visualizations: CHVÁLEK ATELIÉR s.r.o.
Author of 3D models of technical equipment of the buildings: EP
Rožnov, a.s.
