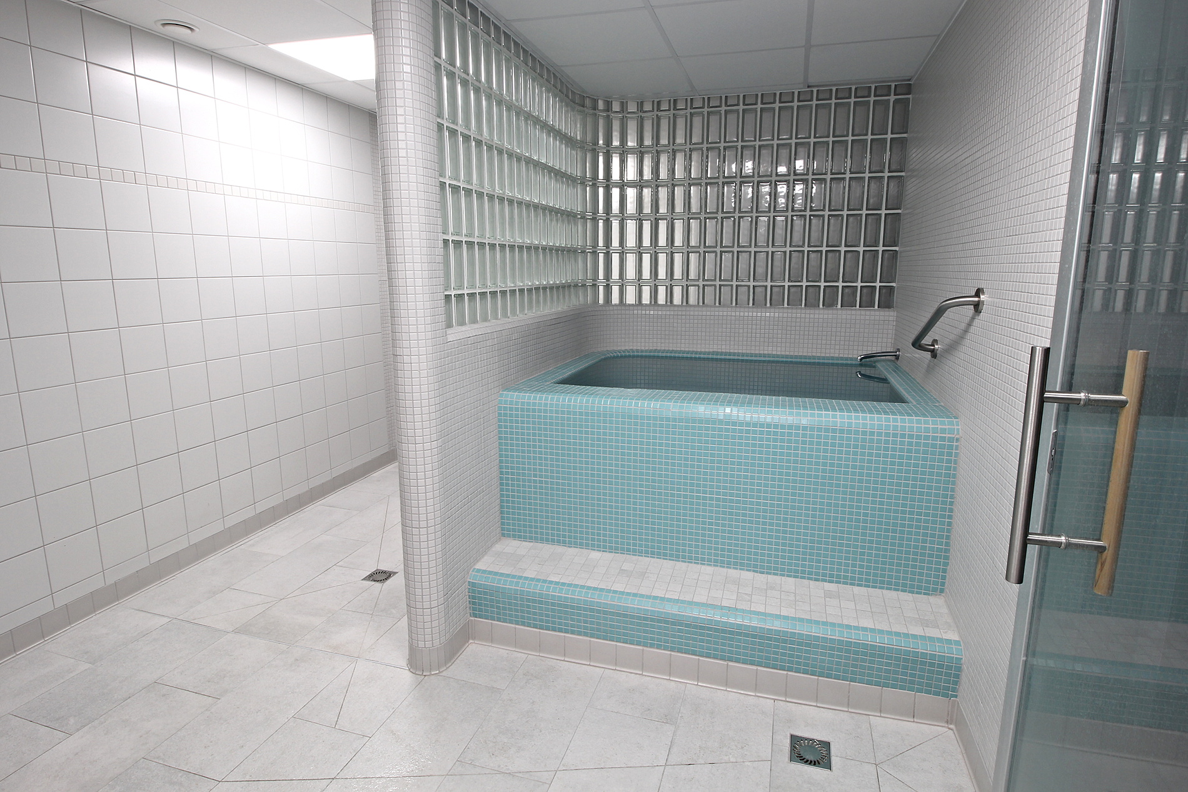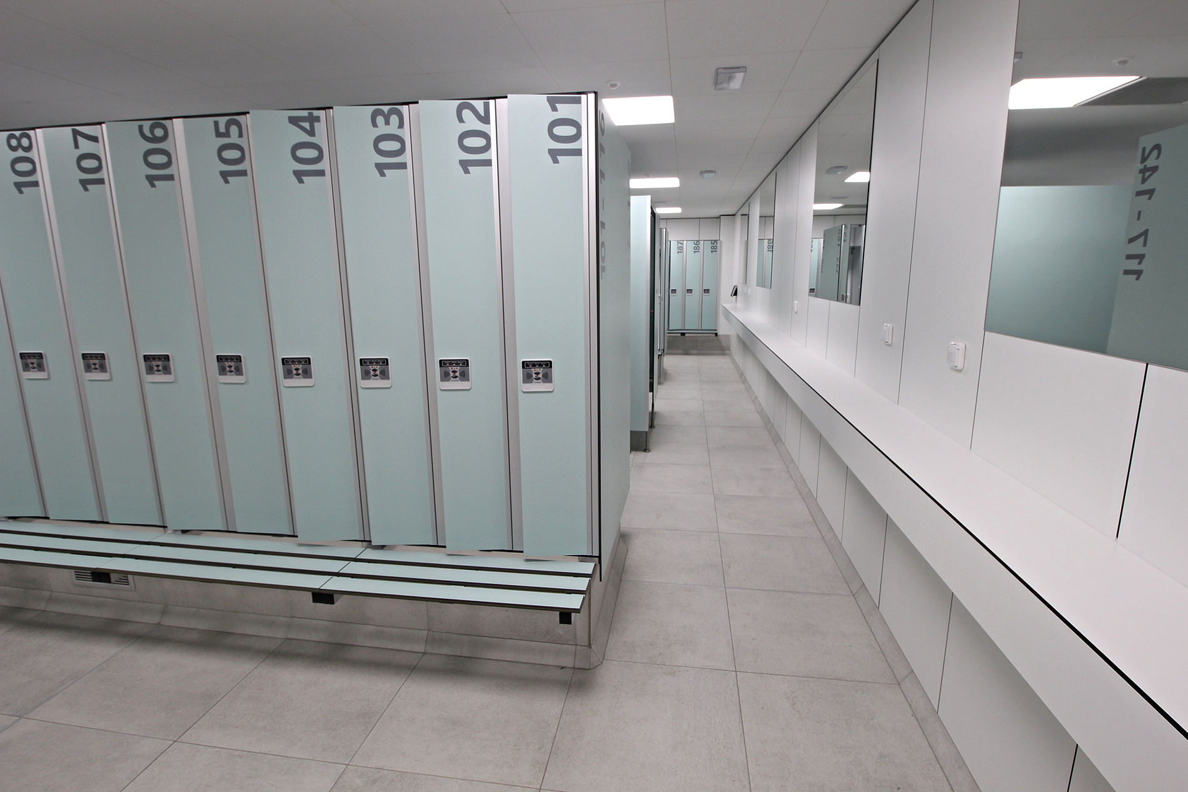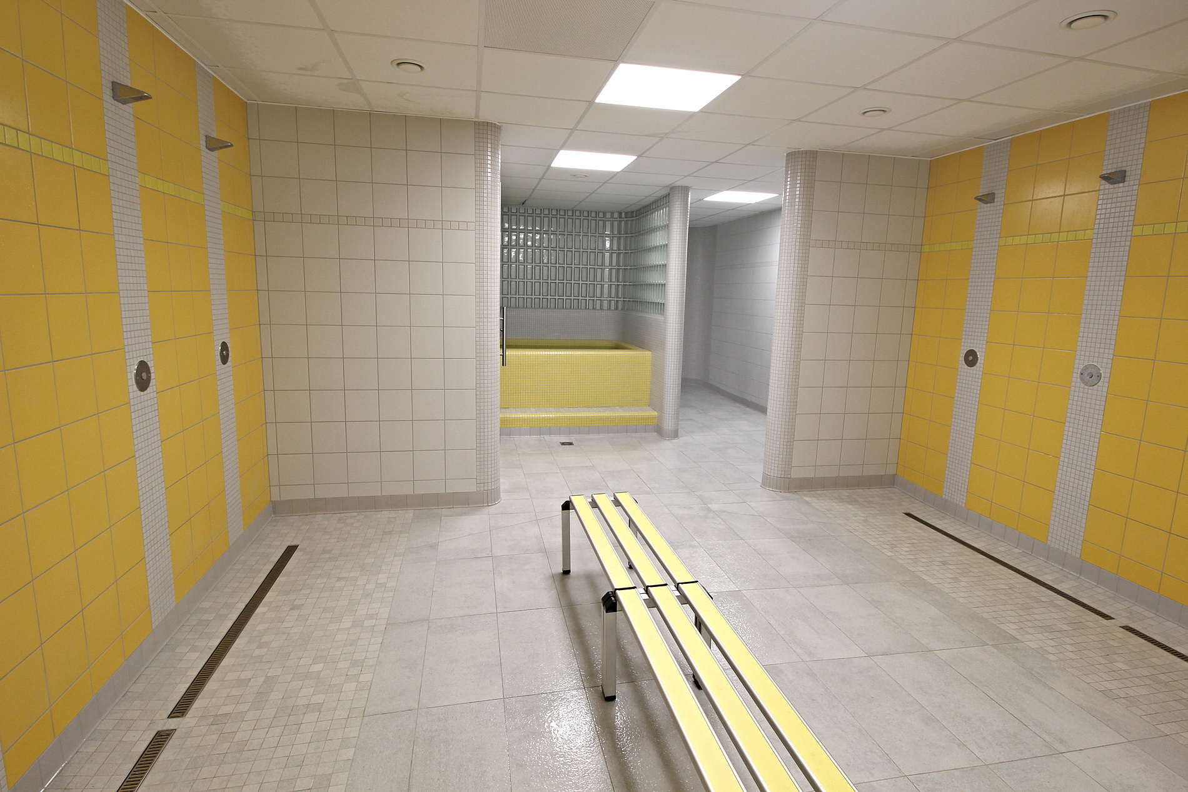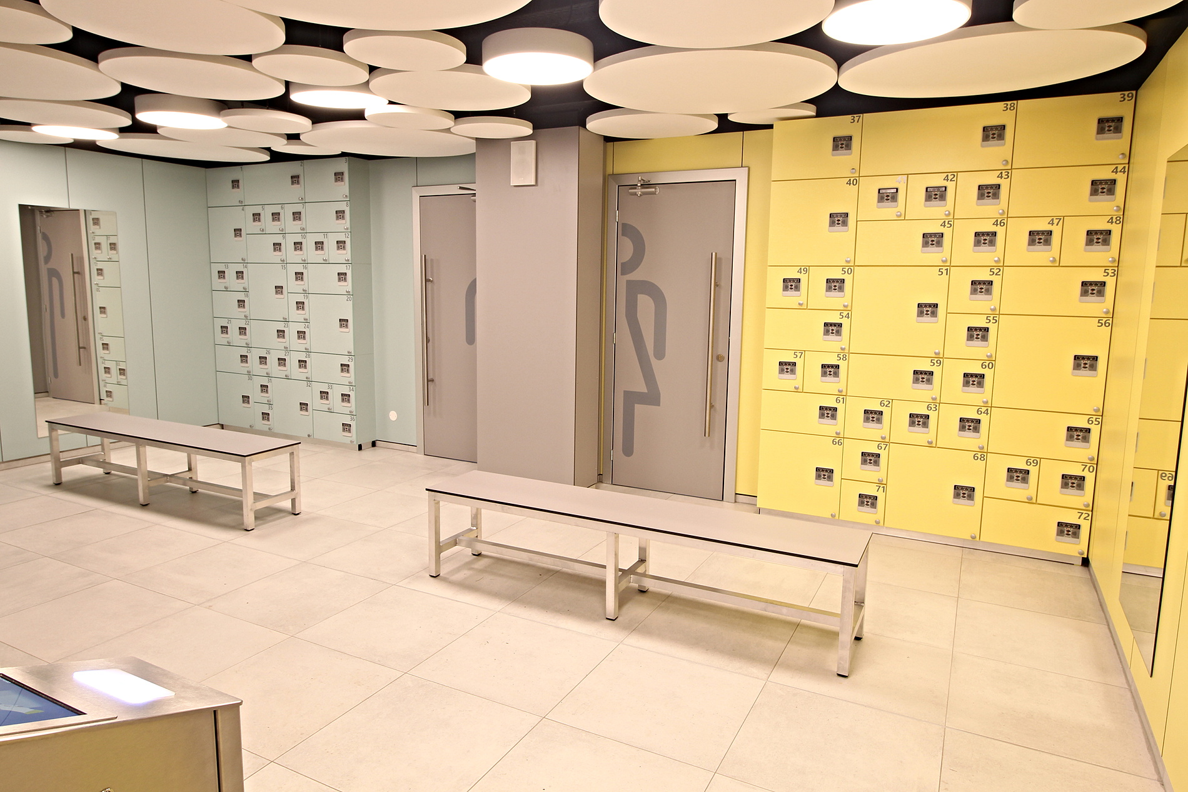KRYTÝ BAZÉN ROŽNOV, spol. s r.o.
Project documentation for the dressing rooms on the 2nd above-ground floor
2017—2018
Drawing up project documentation in the Implementation Documentation and Building Permit Documentation stages. The total area of the new dressing rooms and steam baths, including the cooling pools, is 555 m².
Photo author:
Hana Majerová



