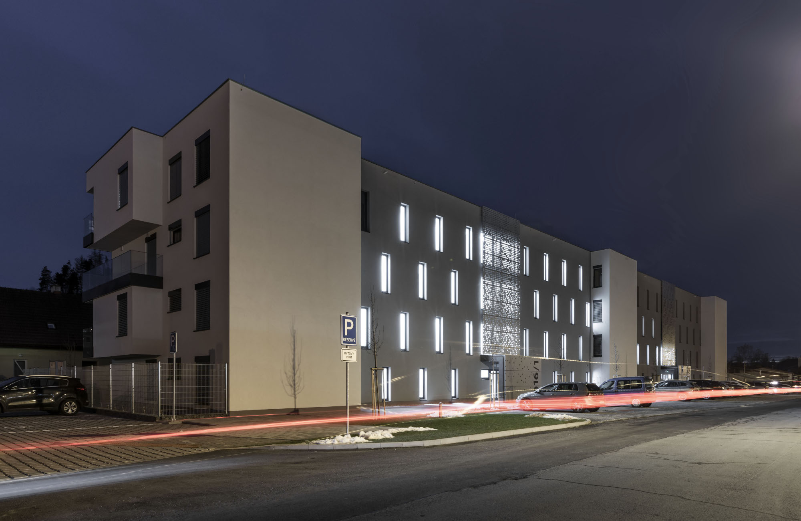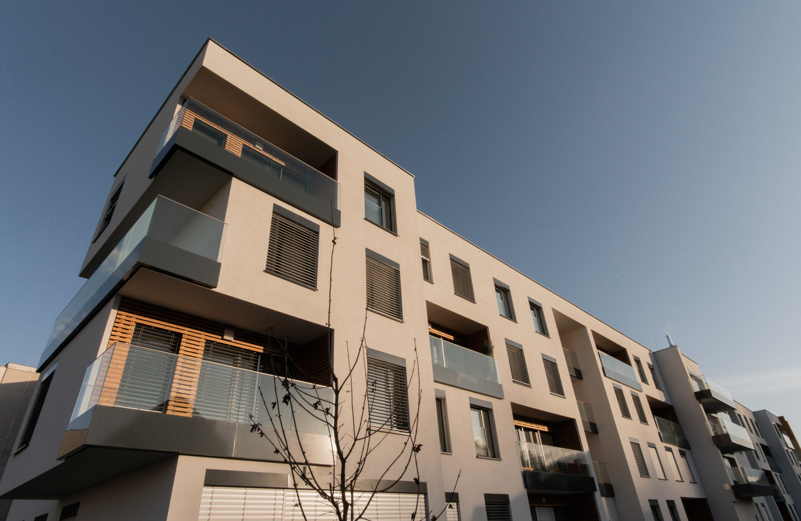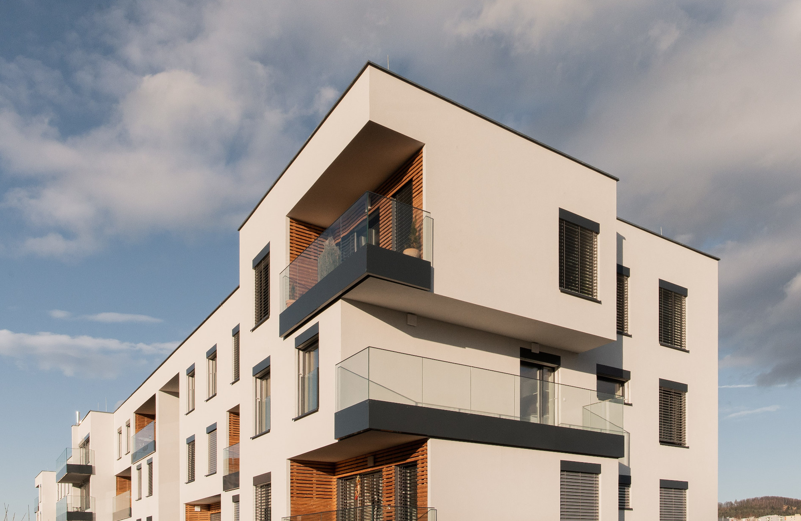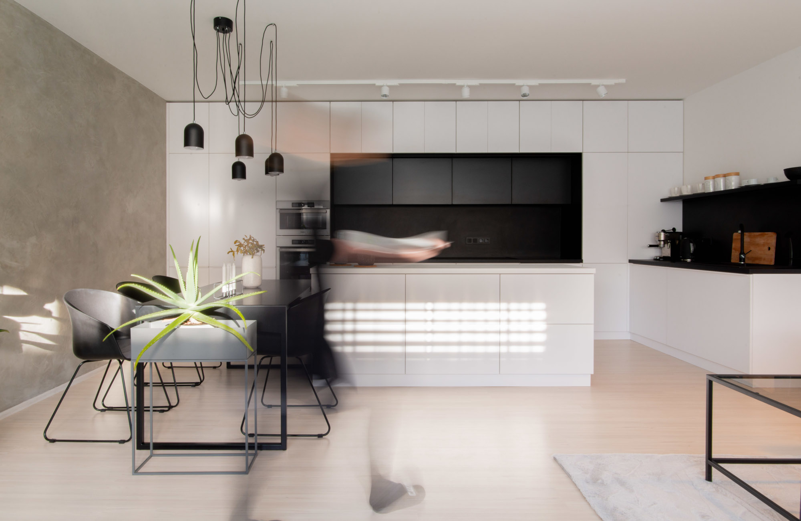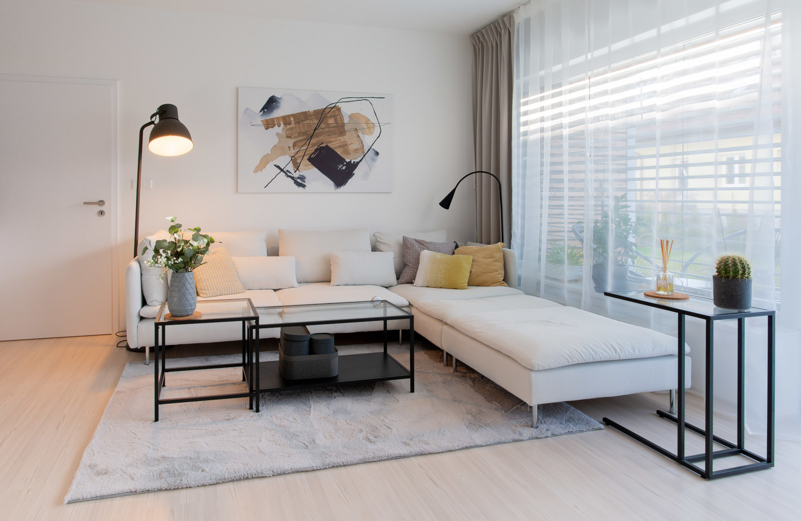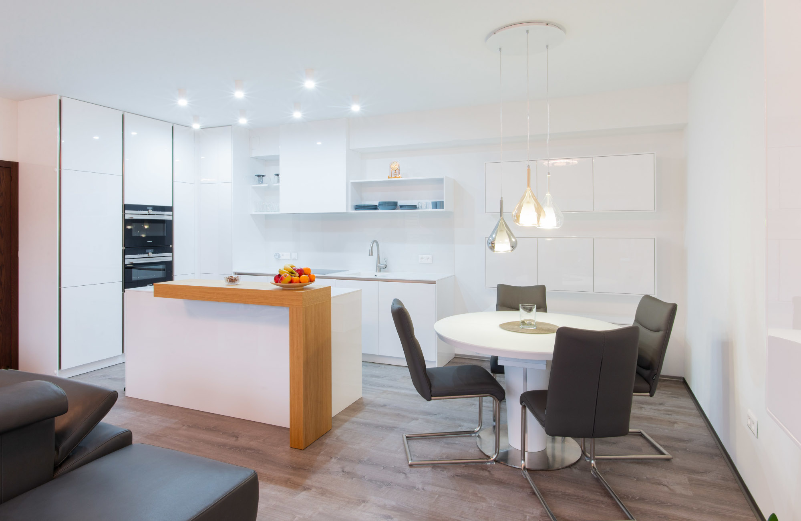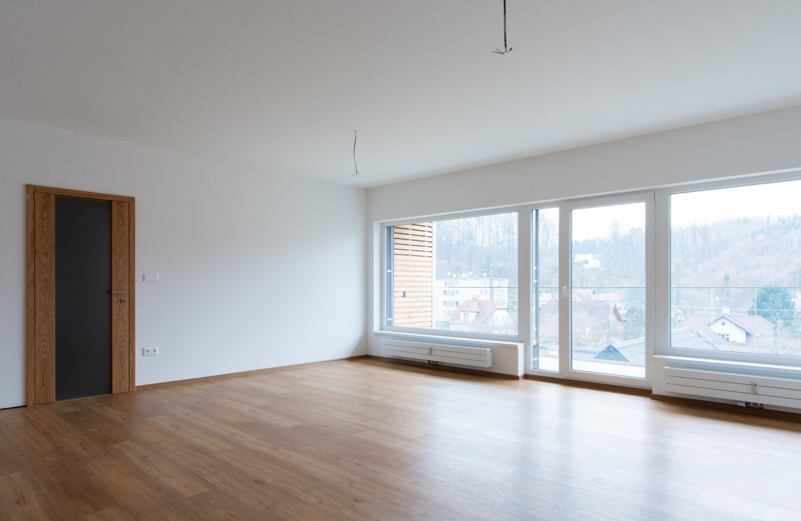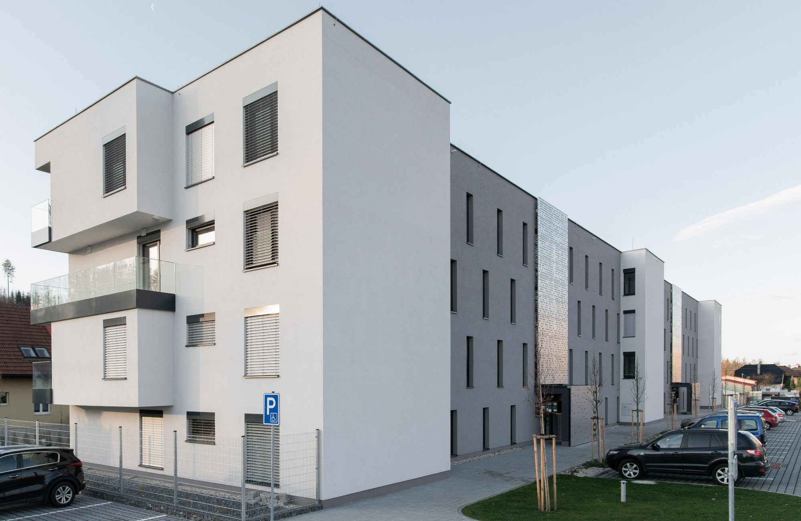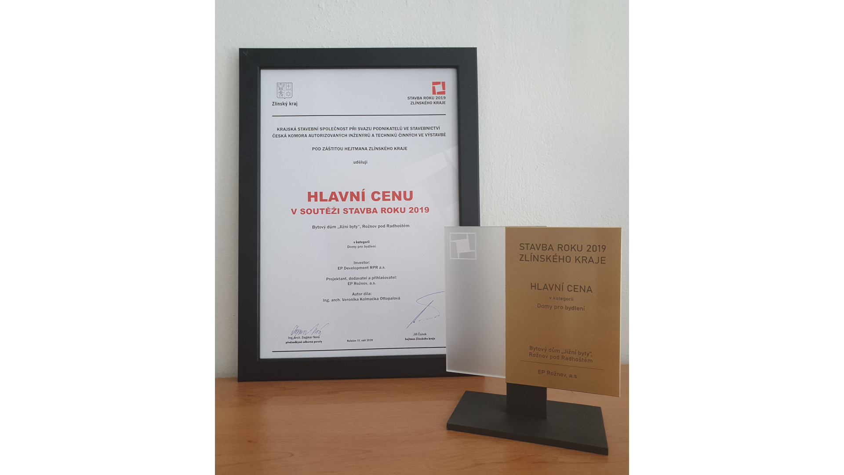EP Development RPR a.s.
„South Apartments“ apartment building
PD processing: 01/2018 – 11/2018
Building realisation: 05/2018 – 07/2019
Complete project documentation was prepared in the stages of the Zoning Decision Documentation, Building Permit Documentation and Implementation Documentation, including engineering activities, and the BIM (Building Information Modeling) system was used in all professional parts of construction. Subsequently, the construction took place.
The four-storey brick apartment building has 30 residential units, which are south-facing. The building has two main cores with lifts and barrier-free access. The south-facing facade consists of a harmonious arrangement of balconies, loggias, and terraces with large glazed windows, which allow a panoramic view of the Hradisko hill. The chosen material and colour solution is in harmony with the surroundings and completes the modern look.
The apartment building meets the requirement of a building with almost zero energy consumption.
